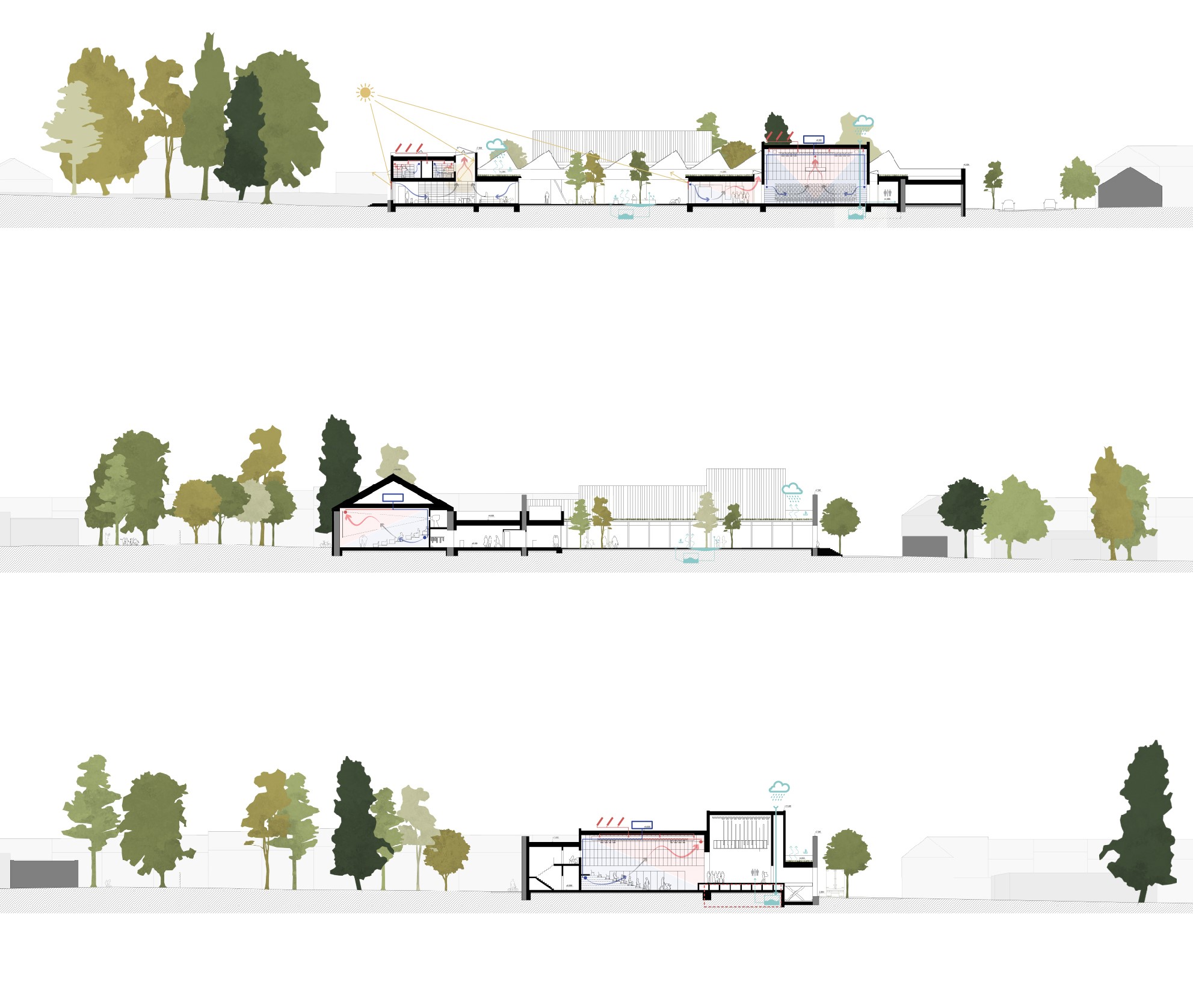In addition to its social significance, the redevelopment of an industrial site also carries with it a key decision about the identity of the place. The starting point of the design is therefore to work with the current structure in dialogue with the local context and values. In terms of operation and phasing, three independent functional units are created, interconnected by a foyer communication hub, which naturally relate to the newly created and original public spaces.
Continuity
Preservation of meaningful existing buildings and development of the context. The old framing the new and the new activating the old. Building on the existing order and relationships in the area. Layering architecture and working with the collective memory of place. Continuity of the public park running through the area.
Communication
Dialogue between the present and the past. Legibility of new places for local residents. Strengthening the links between the main square and the city park, as two key public spaces. The duality of the museum and the cultural centre as a pair of public institutions within the urban block. The foyer as a bolt connecting the trio of main buildings with the adjacent public spaces.
Openness
Removing barriers and enhancing the permeability of the whole area. Time and investment flexibility of the construction process within the phasing. Uniform distribution of entrances. Active edges of buildings opening onto new public spaces. Public courtyard as the heart of the cultural centre.
Reduction
Refinement of the existing unit to its basic essence. Monumentalization of its structures through abstraction of expression. Reducing the necessary demolition works in synergy with the new construction, allowing to minimize the newly built area.
Sustainability
Social: the phasing strategy allows the project to be implemented gradually without major negative impacts on the population. Cultural: the character of the proposal is appropriate to the site and working with the original buildings promotes its identity and memory. Economic: synergy of reconstruction with the built environment. Ecological: reduction of the total built-up area and integration of the individual buildings into the larger whole.
In addition to its social significance, the redevelopment of an industrial site also carries with it a key decision about the identity of the place. The starting point of the design is therefore to work with the current structure in dialogue with the local context and values. In terms of operation and phasing, three independent functional units are created, interconnected by a foyer communication hub, which naturally relate to the newly created and original public spaces.
Continuity – preservation of meaningful existing buildings and development of the context. The old framing the new and the new activating the old. Building on the existing order and relationships in the area. Layering architecture and working with the collective memory of place. Continuity of the public park running through the area.
Communication – dialogue between the present and the past. Legibility of new places for local residents. Strengthening the links between the main square and the city park, as two key public spaces. The duality of the museum and the cultural centre as a pair of public institutions within the urban block. The foyer as a bolt connecting the trio of main buildings with the adjacent public spaces.
Openness – removing barriers and enhancing the permeability of the whole area. Time and investment flexibility of the construction process within the phasing. Uniform distribution of entrances. Active edges of buildings opening onto new public spaces. Public courtyard as the heart of the cultural centre.
Reduction – refinement of the existing unit to its basic essence. Monumentalization of its structures through abstraction of expression. Reducing the necessary demolition works in synergy with the new construction, allowing to minimize the newly built area.
Sustainability – social: the phasing strategy allows the project to be implemented gradually without major negative impacts on the population. Cultural: the character of the proposal is appropriate to the site and working with the original buildings promotes its identity and memory. Economic: synergy of reconstruction with the built environment. Ecological: reduction of the total built-up area and integration of the individual buildings into the larger whole.









Cultural Centre
Collaborative project with the studio Hejdová Duba architekti
Location: Moravská Třebová
Invited competition: 2022
Result: 2nd place
Vizualization: 2DR studio
Team: David Neuhäusl, Matěj Hunal, Marek Vilášek, Tereza Šírerová, Michael Čambor









