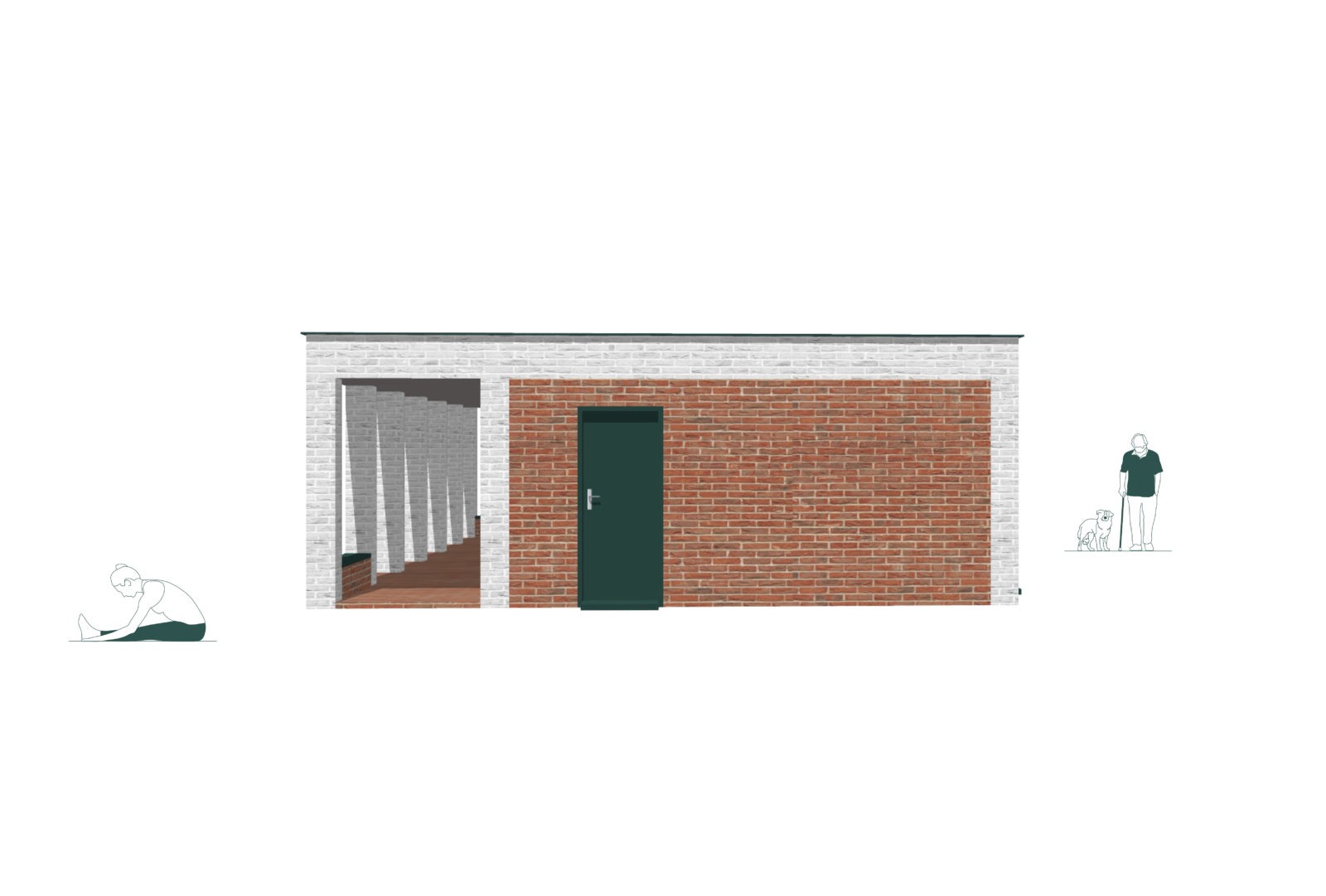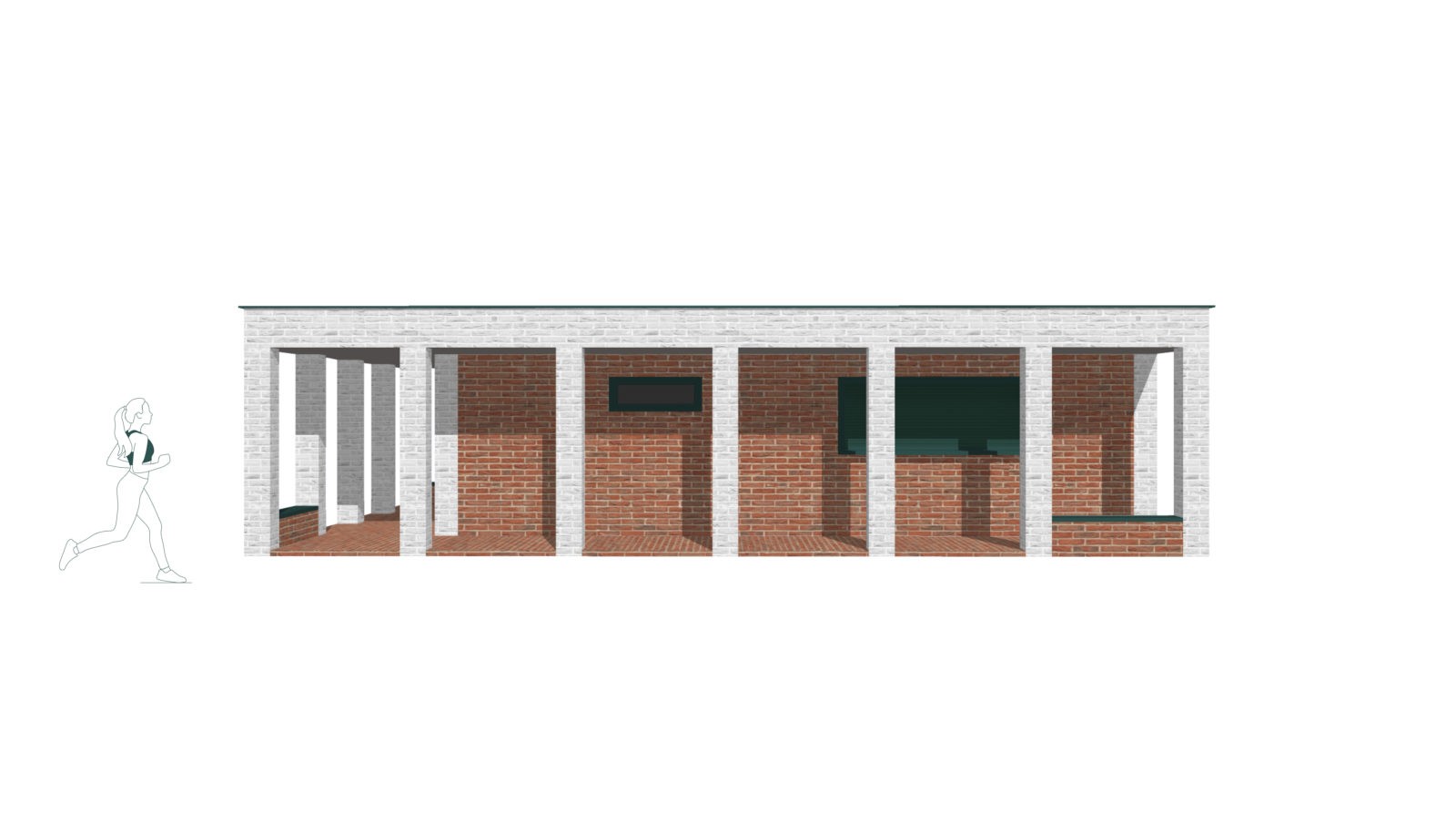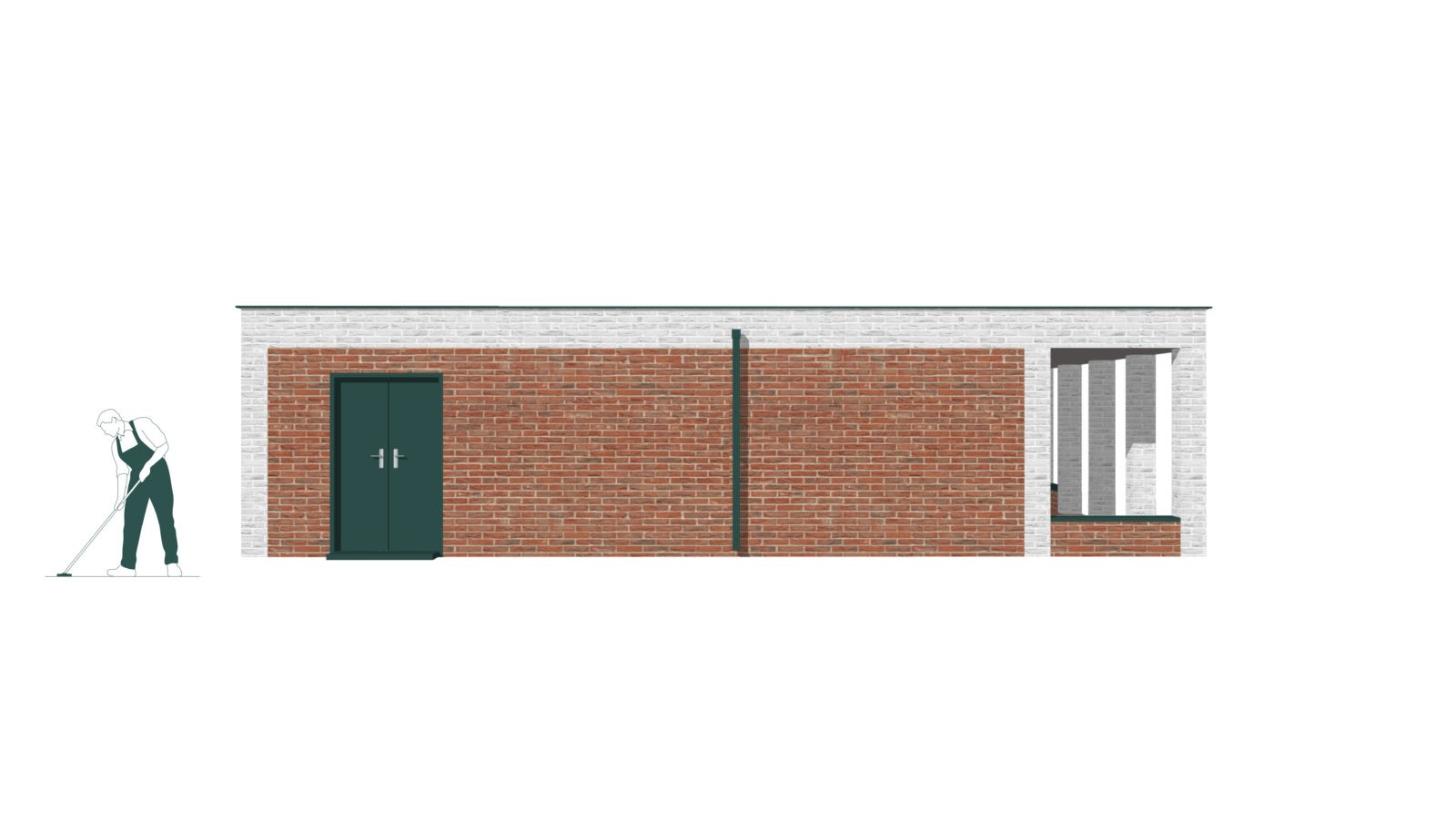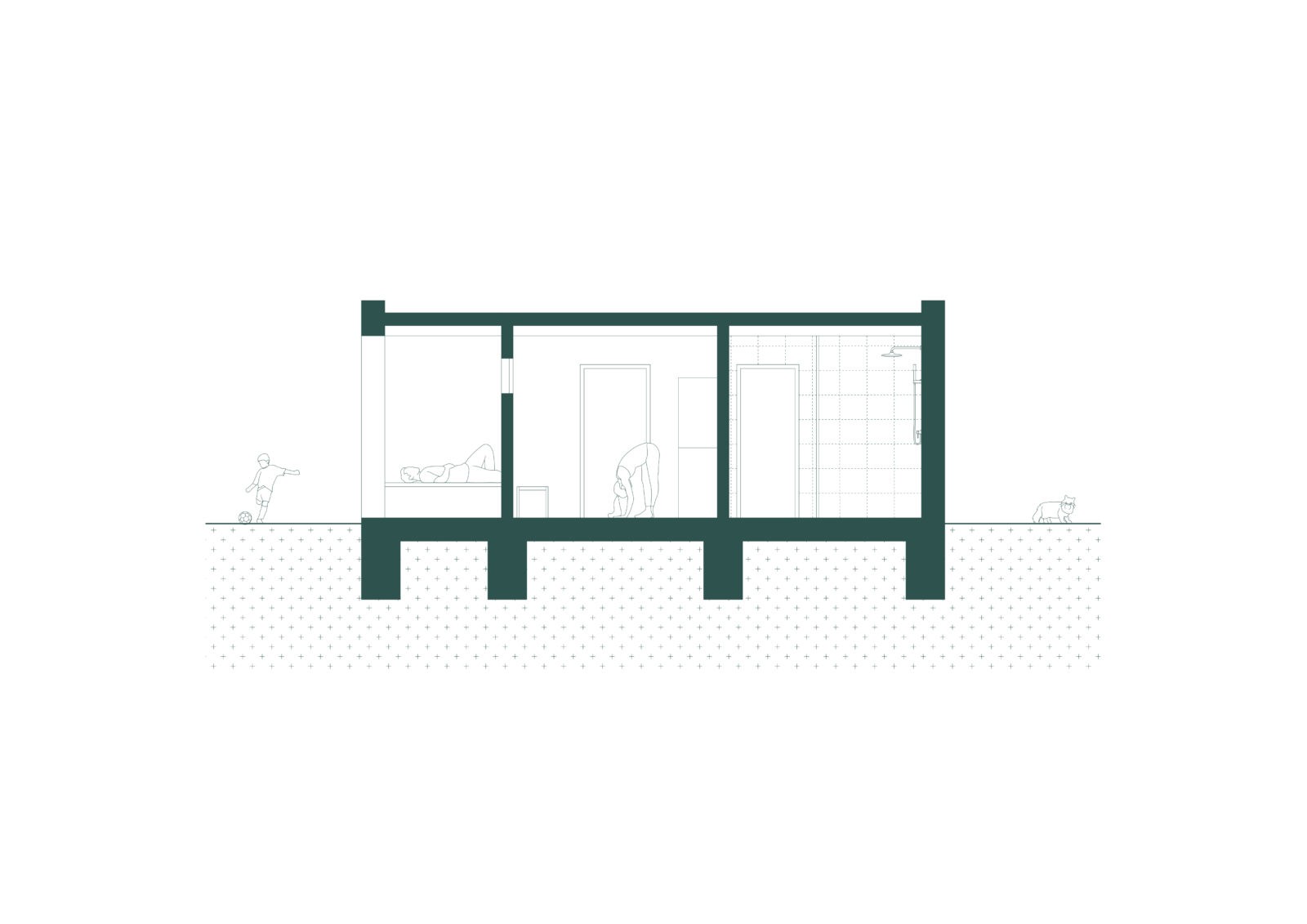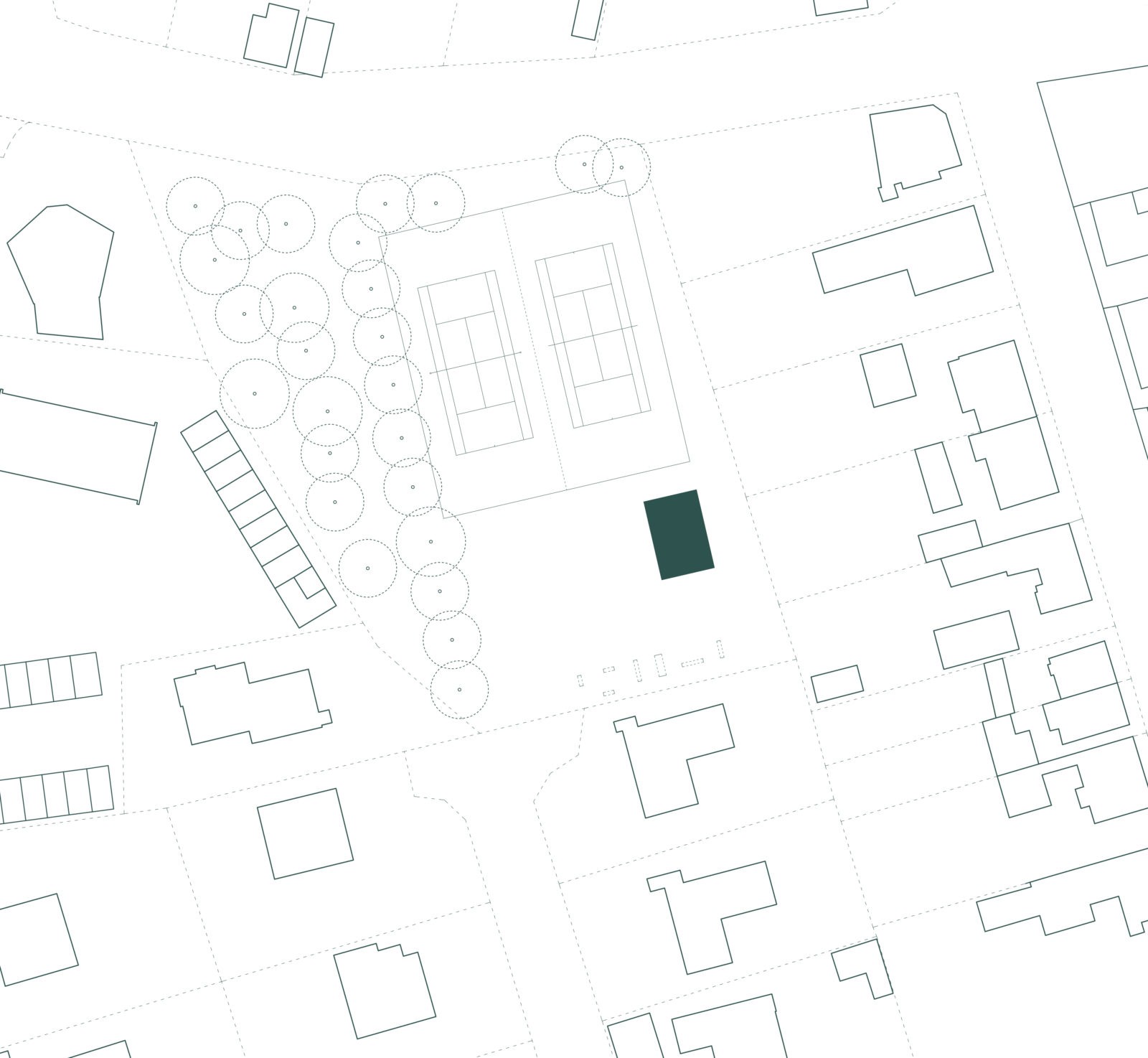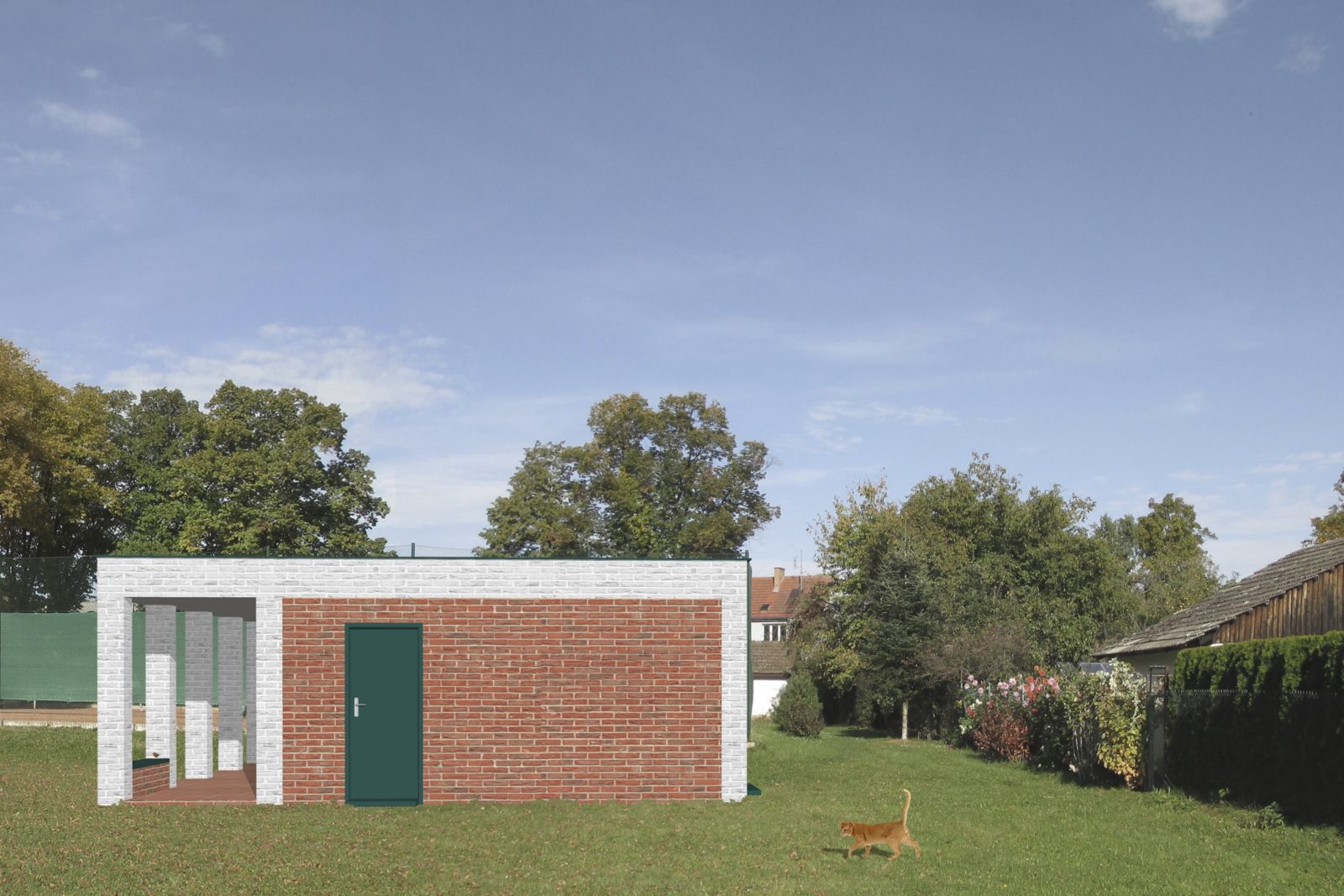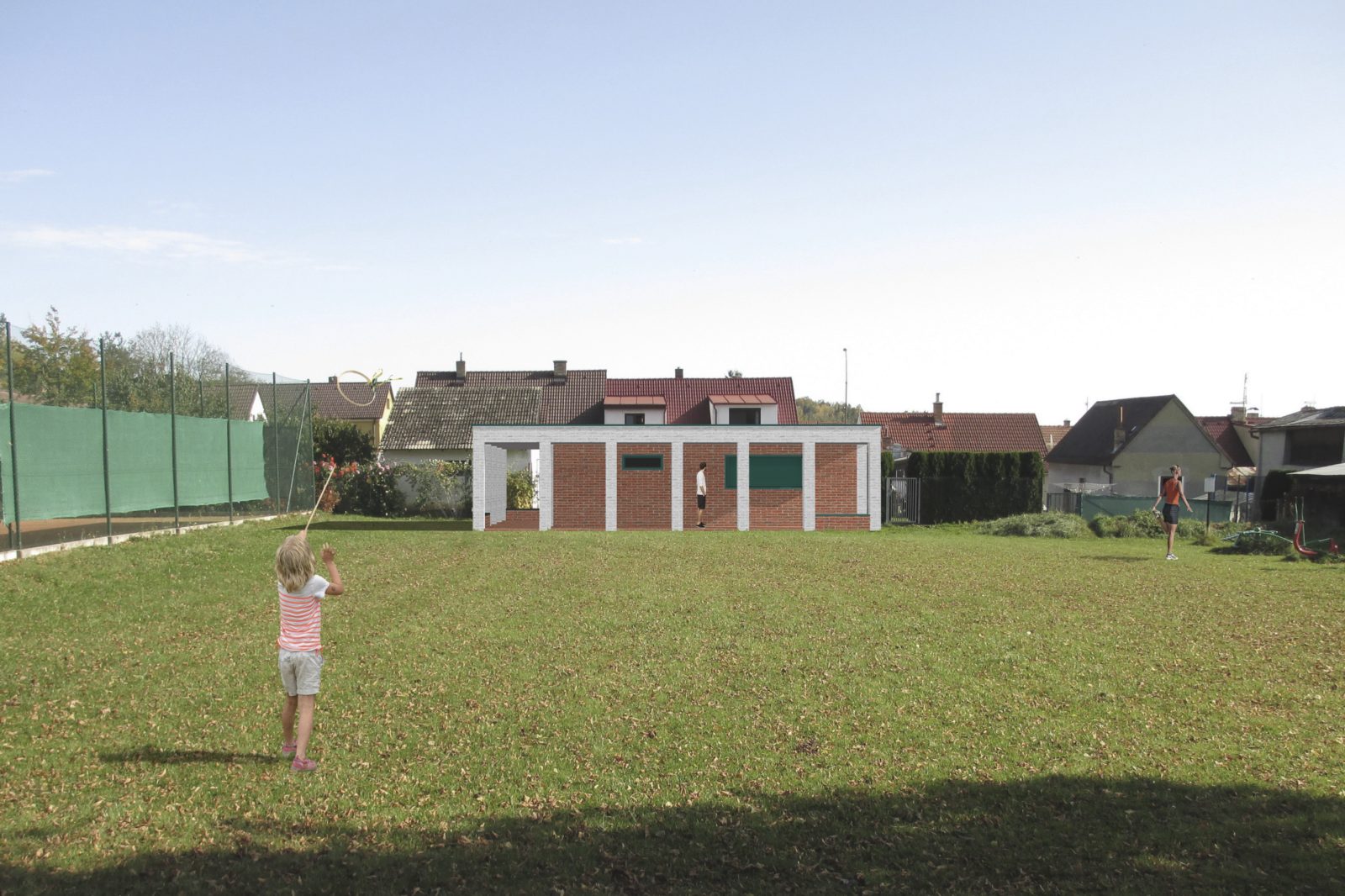Design of facilities for outdoor playground has an ambition to create more than a utilitarian object for athletes – our aim is a friendly, pleasant and functional place for every inhabitant of the village. A notable identity of the designed building, which is made of distinctive colors, traditional materials and dignified architecture contributes to this goal. Simple rectangle by its settlement naturally responds to its surroundings, follows up the edge of the playground and preserves the permeability of the area and creates meaningful spaces.
Brick pillars and platform define covered space, which protects from rain and sun, whether you are relaxing after the game, watching your children running around or a sudden storm came during your exercise at the outdoor gym. A generous window of the small buffet invites to relax on informal benches between the columns. The building is divided into four equal parts with the required functions, which are logically oriented to its surroundings and context. The dressing room and sanitary facilities are oriented to the playground on the north, the main relax space face the west and has a view of the trees and the meadow, the gym and the playground.
The building is designed from classic, unplastered bricks. Their red color refers to the clay, white painted bricks calm the object and represent the classic tennis color, while dark green frames, doors and details relate to the omnipresent green of trees, meadow and playground. Longitudinal construction system of the rational, tectonic building with a flat roof is reinforced by pillars and reinforced concrete ring beam.
Design of facilities for outdoor playground has an ambition to create more than a utilitarian object for athletes – our aim is a friendly, pleasant and functional place for every inhabitant of the village. A notable identity of the designed building, which is made of distinctive colors, traditional materials and dignified architecture contributes to this goal. Simple rectangle by its settlement naturally responds to its surroundings, follows up the edge of the playground and preserves the permeability of the area and creates meaningful spaces.
Brick pillars and platform define covered space, which protects from rain and sun, whether you are relaxing after the game, watching your children running around or a sudden storm came during your exercise at the outdoor gym. A generous window of the small buffet invites to relax on informal benches between the columns. The building is divided into four equal parts with the required functions, which are logically oriented to its surroundings and context. The dressing room and sanitary facilities are oriented to the playground on the north, the main relax space face the west and has a view of the trees and the meadow, the gym and the playground.
The building is designed from classic, unplastered bricks. Their red color refers to the clay, white painted bricks calm the object and represent the classic tennis color, while dark green frames, doors and details relate to the omnipresent green of trees, meadow and playground. Longitudinal construction system of the rational, tectonic building with a flat roof is reinforced by pillars and reinforced concrete ring beam.

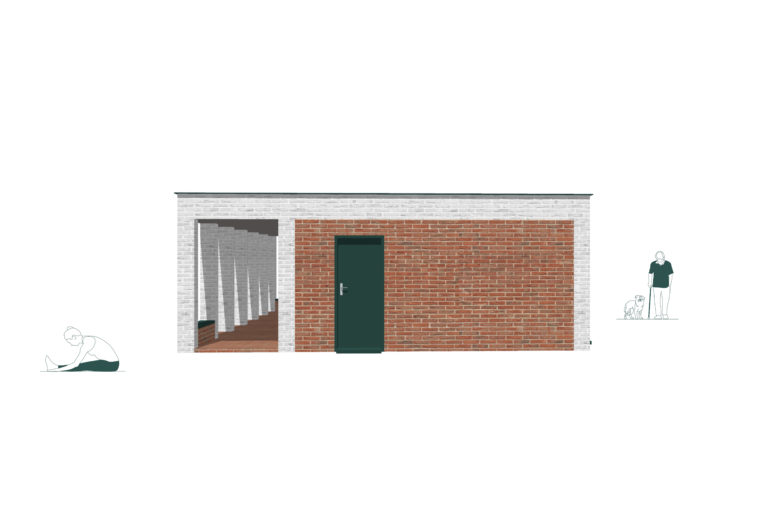
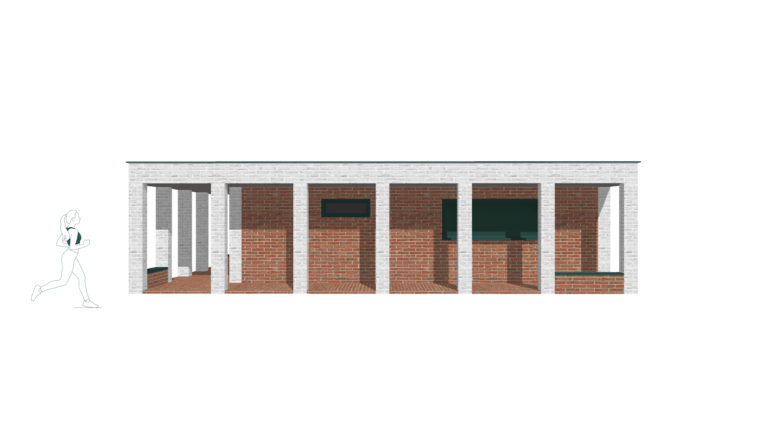







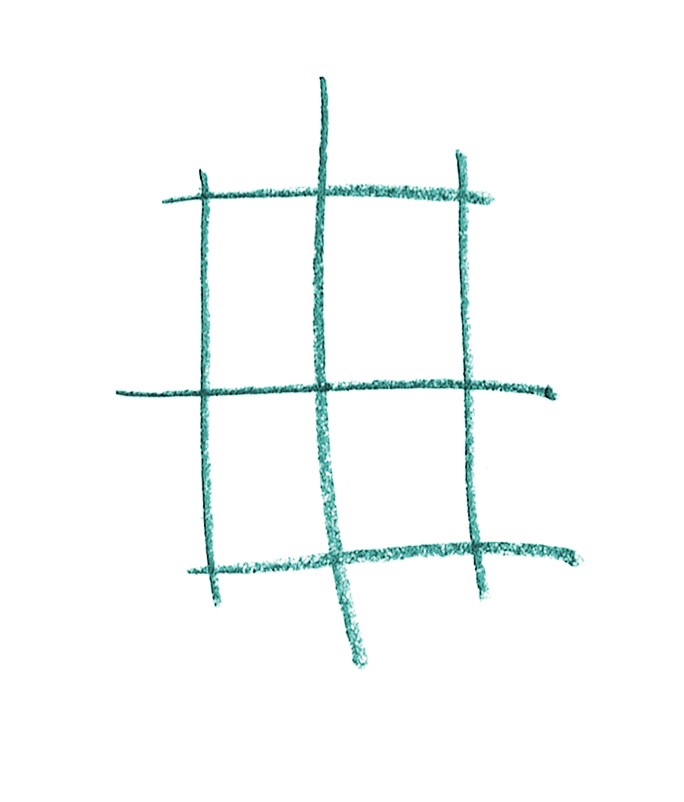
Court facilities
Competition: 2019
Location: Křemže
Team: David Neuhäusl, Matěj Hunal, Veronika Paľová, Jakub Zelenák

