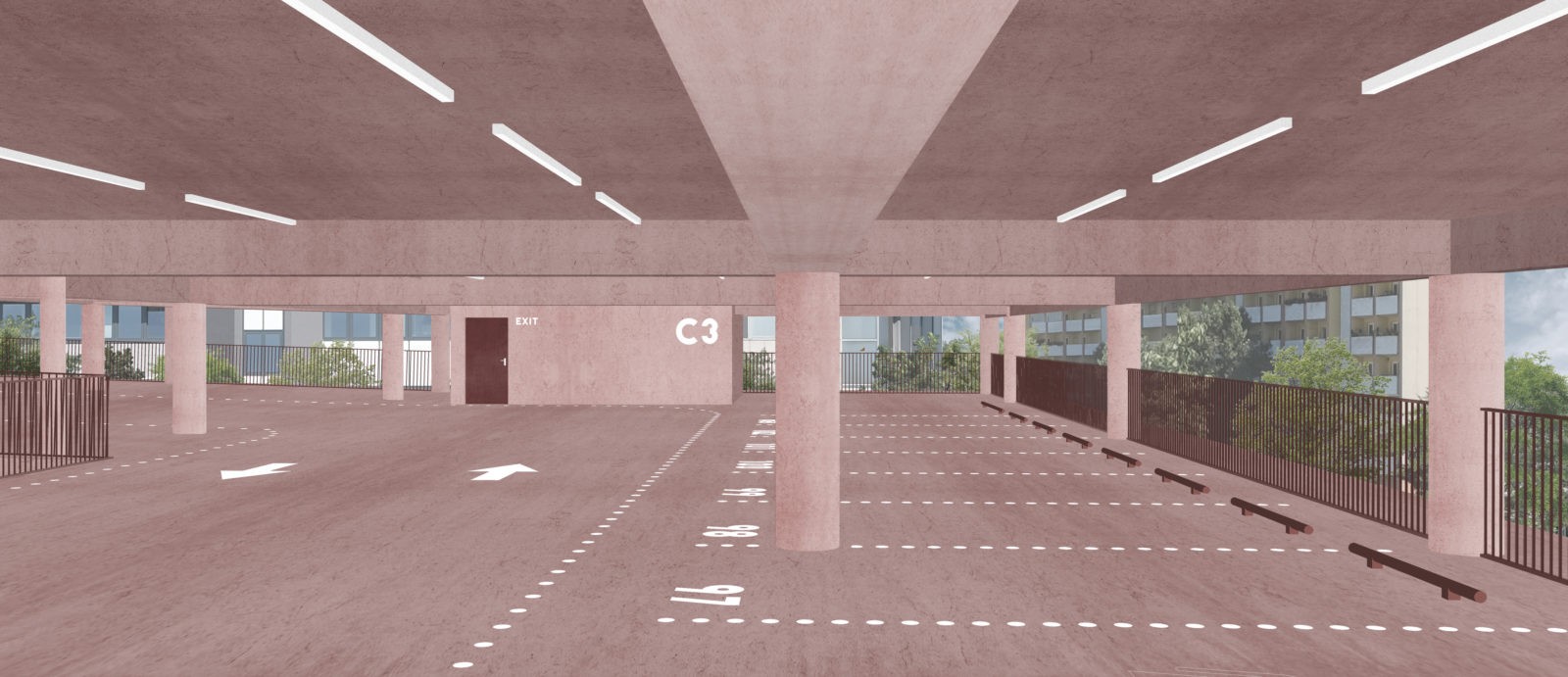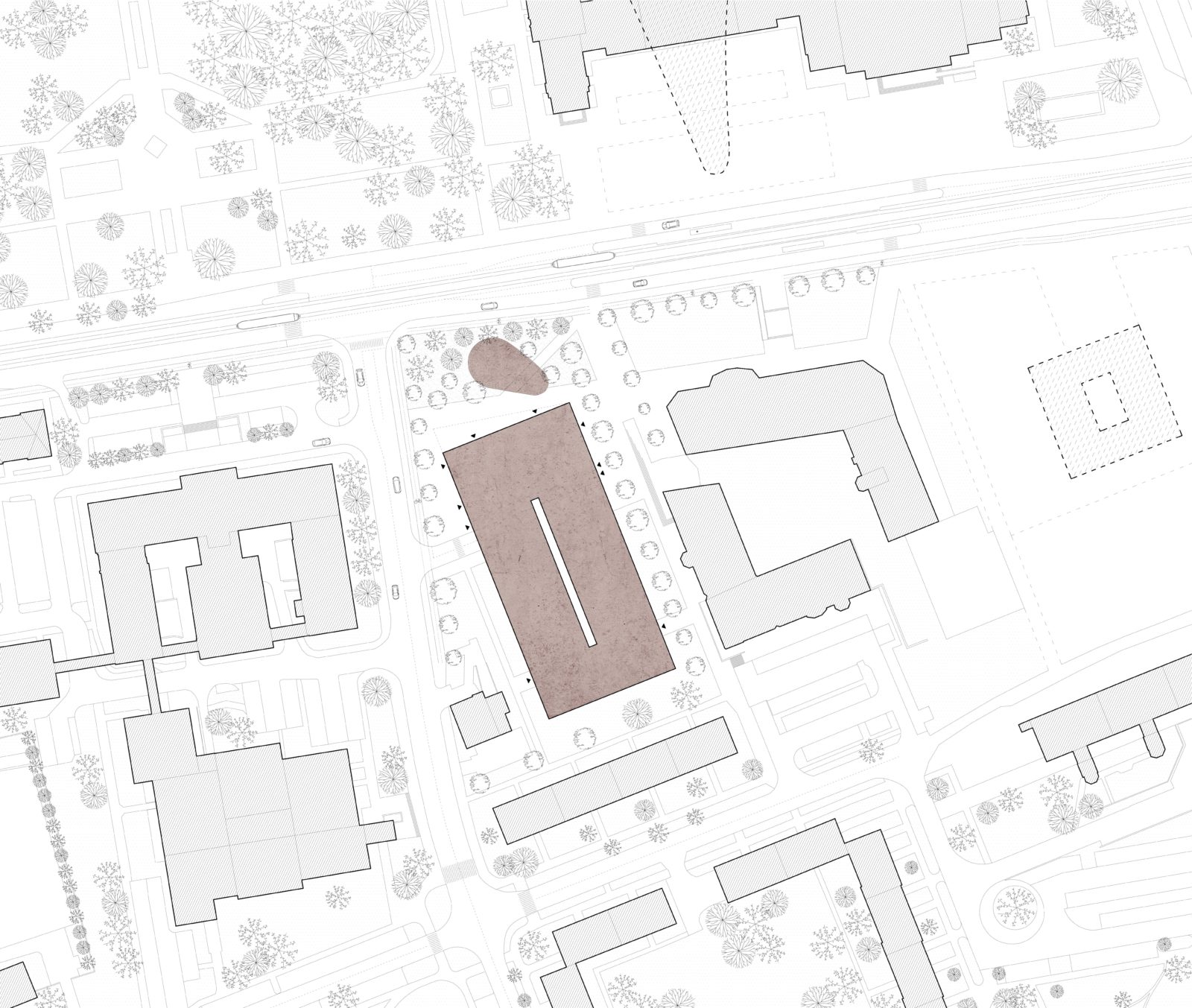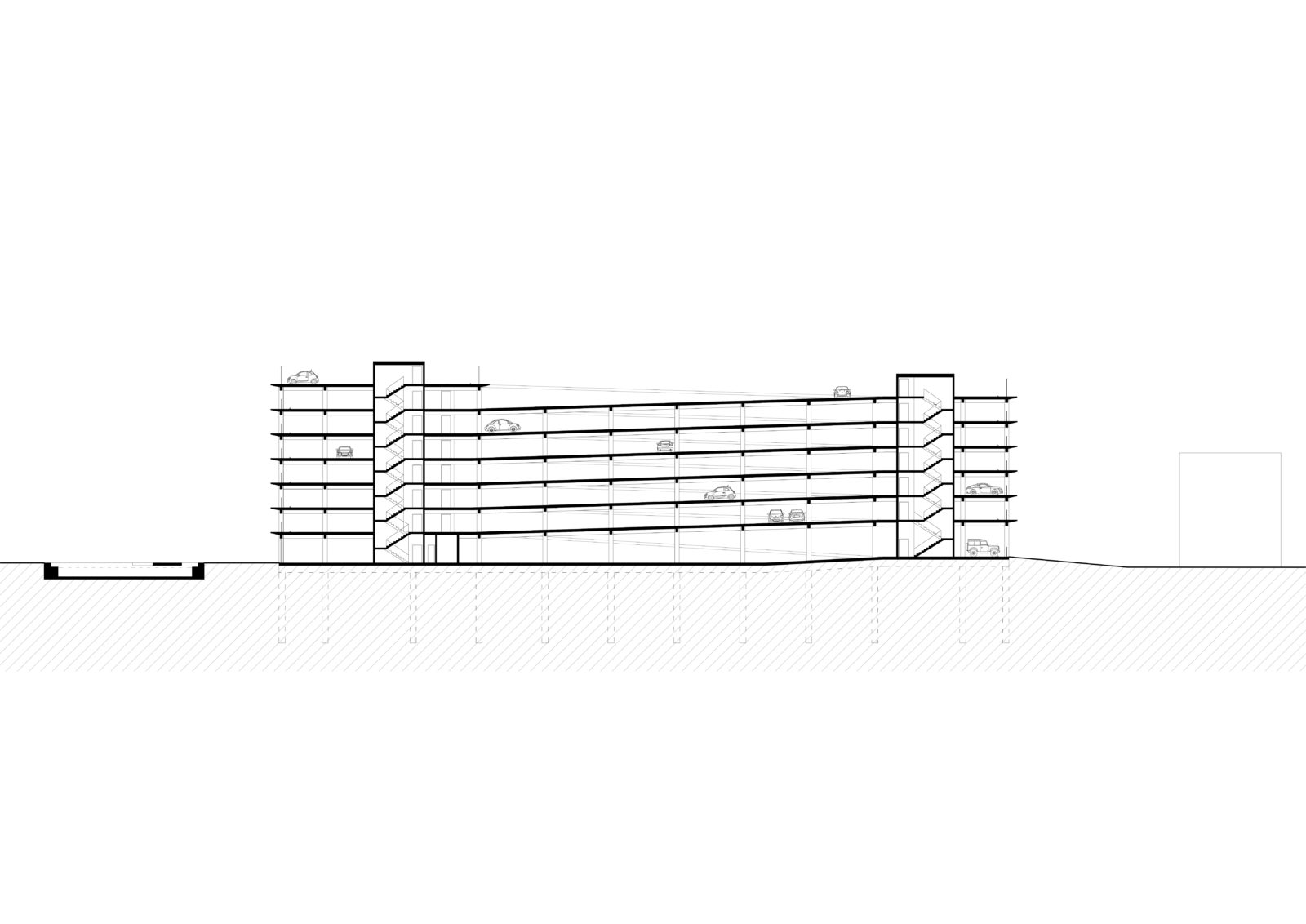The architecture of the new building is based on truthfulness, tectonics and openness. We design a self-confident, poetically rational building that acknowledges its essence and which becomes a full part of the city. The compact mass respects its urban context and responds to the major planned intentions in this area.
Airy colored concrete frame structure works with classical architectural principles. The cornices create natural shading and protection of vehicles from bad weather. The rational open construction with internal atrium and without underground floors ensures natural ventilation and lighting, and also significantly reduces investment costs.
The project emphasizes the quality of public space, especially its usability, urban character and permeability, which is supported by the preservation of existing walking routes and by the creation of passage through the building. The public space is enriched with active parterre of the building and functions located in the passage. The water reservoir dominates the space in front of the building on the 28th October street. It is supplied with rainwater collected from the garage roof. In this way, the water returns to the public space, and by that the public space is activated, cooled and more pleasant.
The architecture of the new building is based on truthfulness, tectonics and openness. We design a self-confident, poetically rational building that acknowledges its essence and which becomes a full part of the city. The compact mass respects its urban context and responds to the major planned intentions in this area.
Airy colored concrete frame structure works with classical architectural principles. The cornices create natural shading and protection of vehicles from bad weather. The rational open construction with internal atrium and without underground floors ensures natural ventilation and lighting, and also significantly reduces investment costs.
The project emphasizes the quality of public space, especially its usability, urban character and permeability, which is supported by the preservation of existing walking routes and by the creation of passage through the building. The public space is enriched with active parterre of the building and functions located in the passage. The water reservoir dominates the space in front of the building on the 28th October street. It is supplied with rainwater collected from the garage roof. In this way, the water returns to the public space, and by that the public space is activated, cooled and more pleasant.









Parking house
Competition: 2019
Location: Ostrava
Co-author: Tomáš Růžička
Team: David Neuhäusl, Matěj Hunal, Veronika Paľová, Jakub Zelenák








