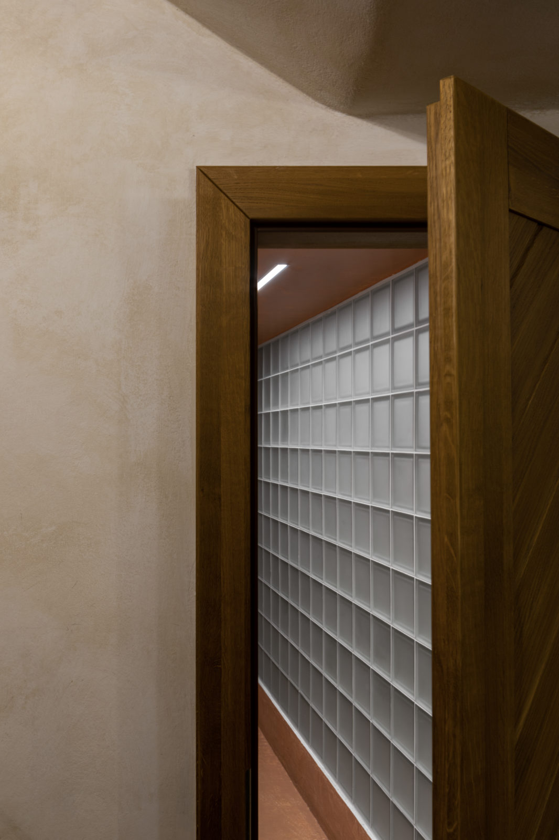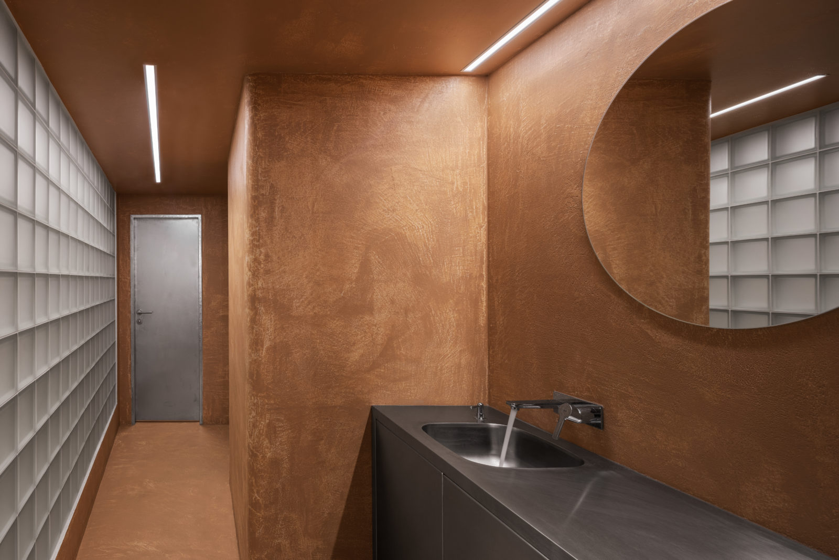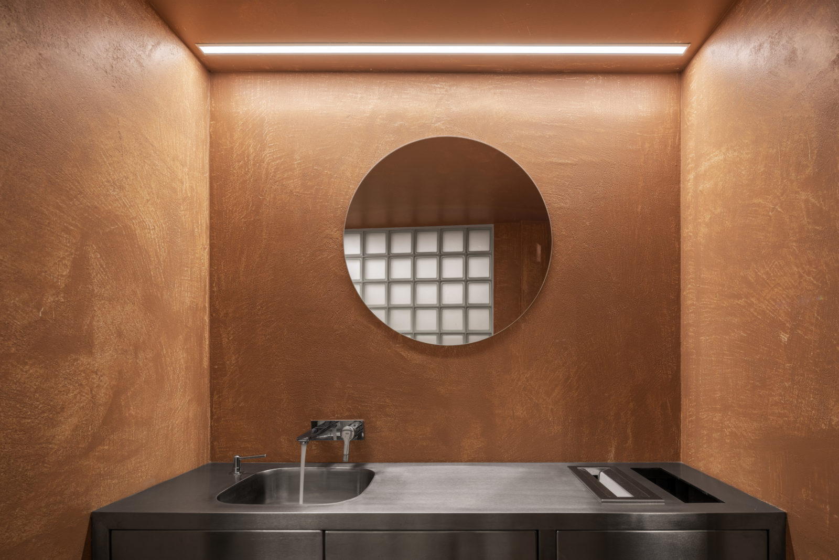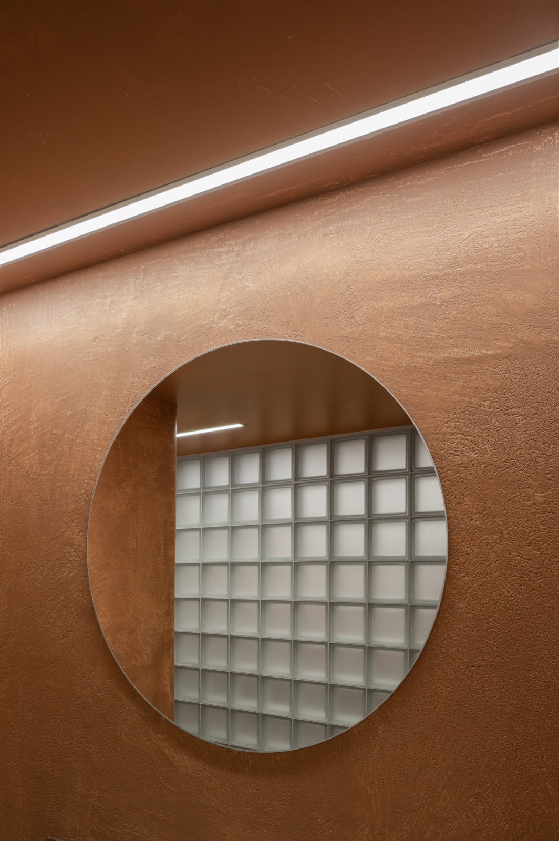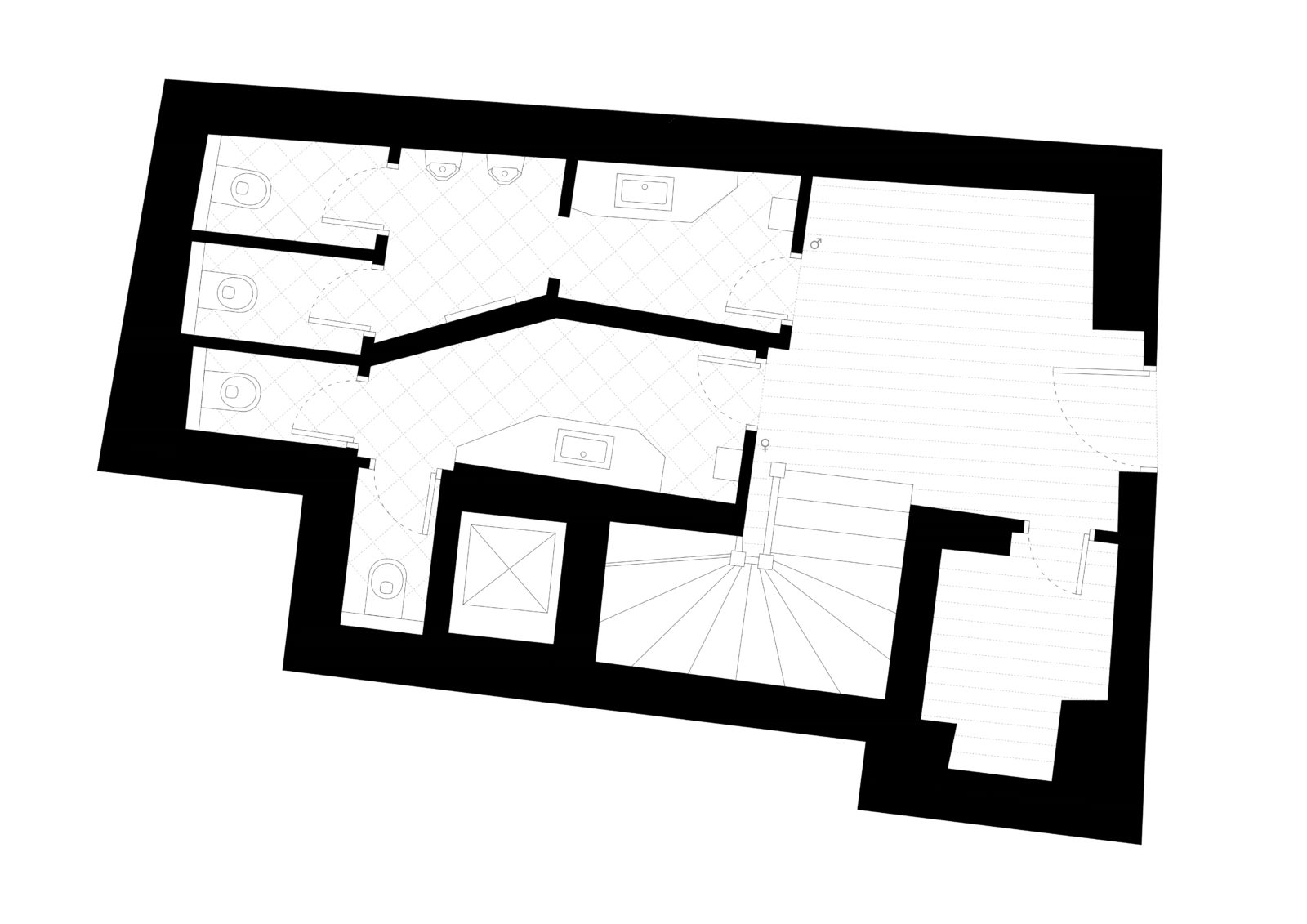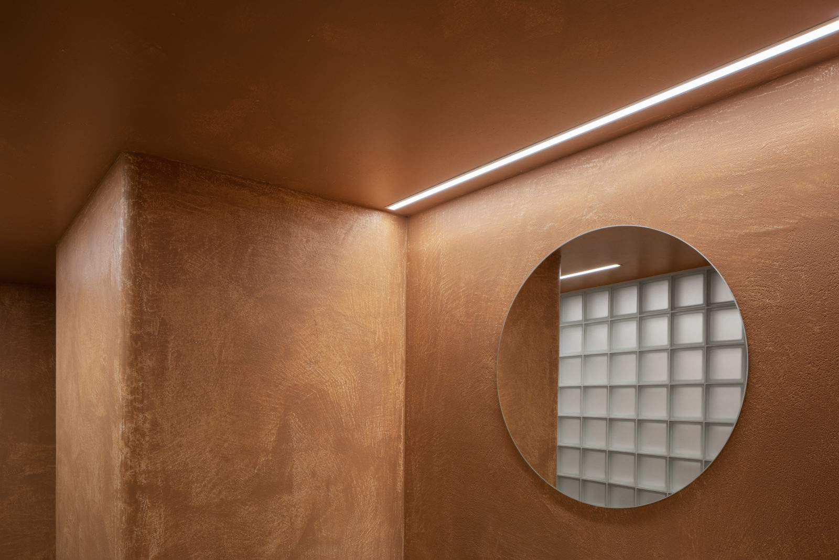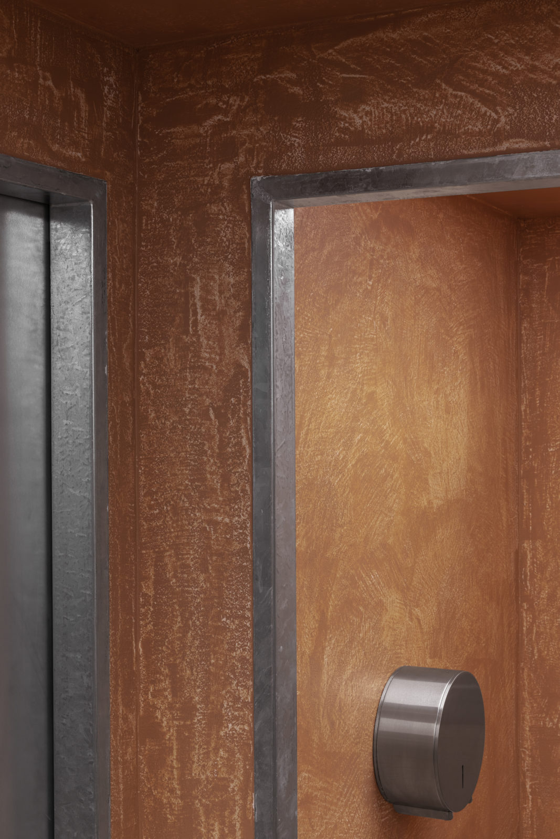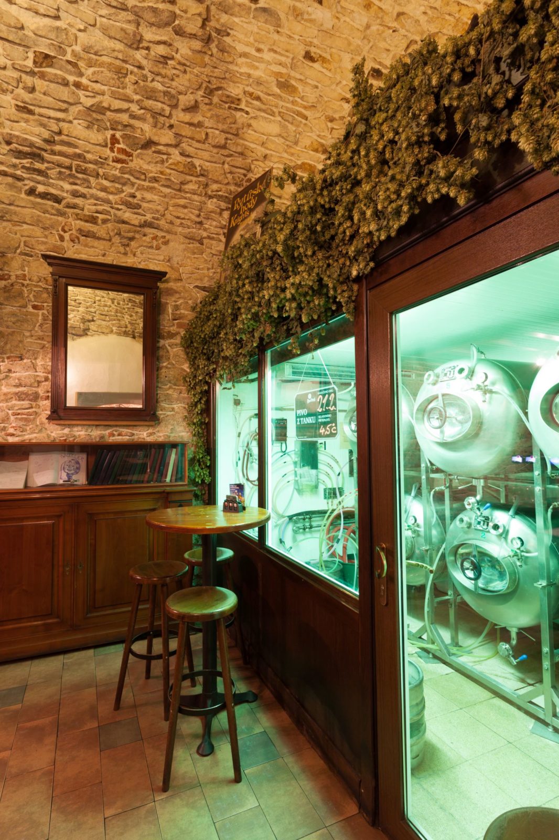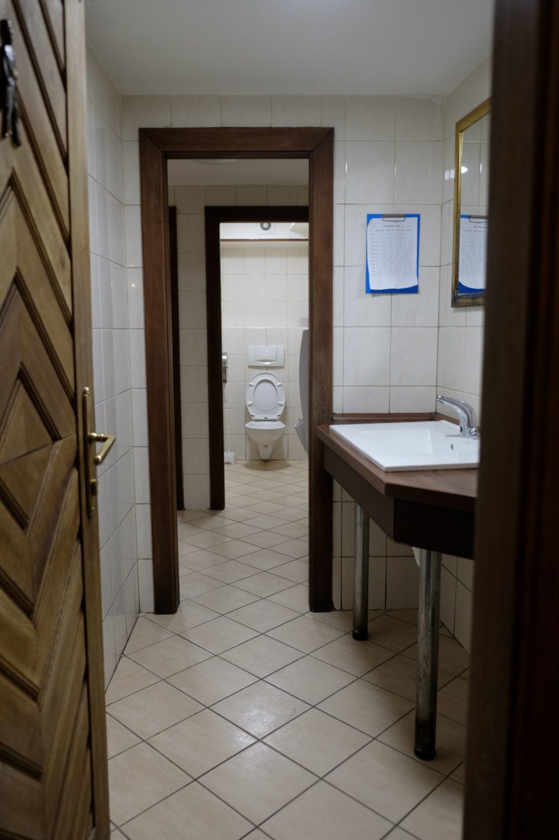Three years after our complete revitalization of this historical pub we were asked to continue with toilets and tank room. Both of these spaces were serving since late nineties. To replace the old tank room construction with an elegant black box according to our previous design was no problem at all, the real challenge came with the toilets. Due to the historical limitations of the space, the functioning was not ideal and there were often waiting lines. After a while we found an elegant florplan solution to the very limited area by flipping the men´s and women´s room and achieved to add one extra toilets for ladies and improve the functioning for gentlemen.
Design of the interior intentionally contrasts with the rest of the traditionalist pub. Visitor comes to a compact red space dominated by a translucent glassblock wall. The atmosphere is completed with steel objects, minimalist linear lighting and round mirrors. Constructions works demanded closing the venue and we had only two weeks to make it happen, therefore it was crucial to plan and coordinate the process as precise as possible.
Three years after our complete revitalization of this historical pub we were asked to continue with toilets and tank room. Both of these spaces were serving since late nineties. To replace the old tank room construction with an elegant black box according to our previous design was no problem at all, the real challenge came with the toilets. Due to the historical limitations of the space, the functioning was not ideal and there were often waiting lines. After a while we found an elegant florplan solution to the very limited area by flipping the men´s and women´s room and achieved to add one extra toilets for ladies and improve the functioning for gentlemen.
Design of the interior intentionally contrasts with the rest of the traditionalist pub. Visitor comes to a compact red space dominated by a translucent glassblock wall. The atmosphere is completed with steel objects, minimalist linear lighting and round mirrors. Constructions works demanded closing the venue and we had only two weeks to make it happen, therefore it was crucial to plan and coordinate the process as precise as possible.














U Glaubiců revitalization 2.0
realization: 2020
address: Malostranské náměstí 266, Prague
Photo: Radek Úlehla
General contractor: Frydl servis s.r.o.
Electrical installation: elsyko.cz
Team: David Neuhäusl, Matěj Hunal, Veronika Paľová, Jakub Zelenák


