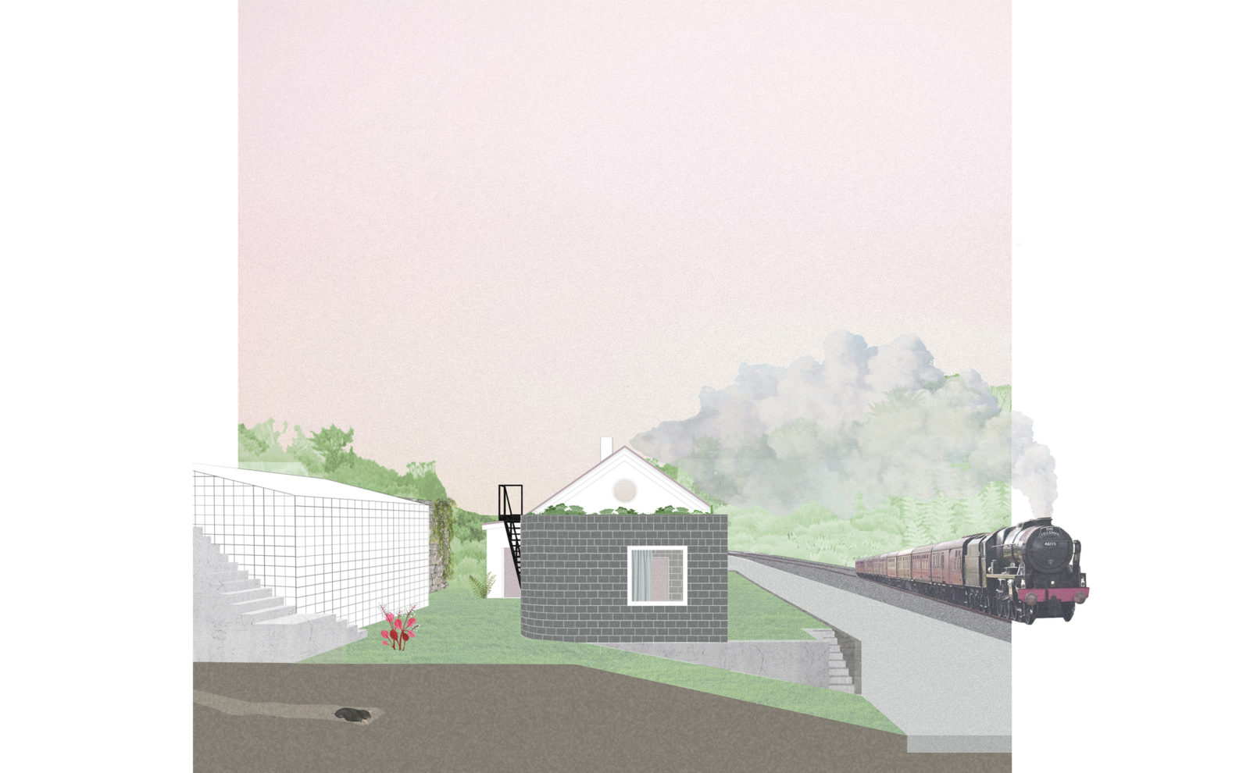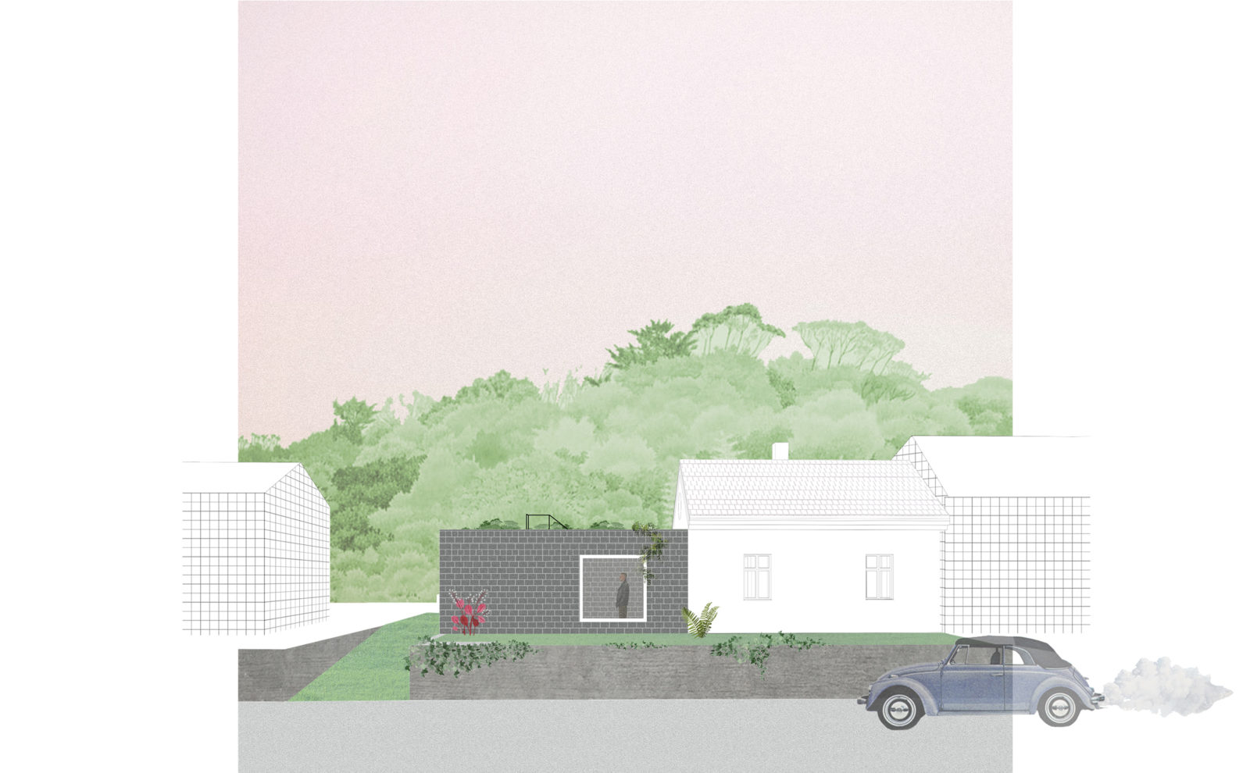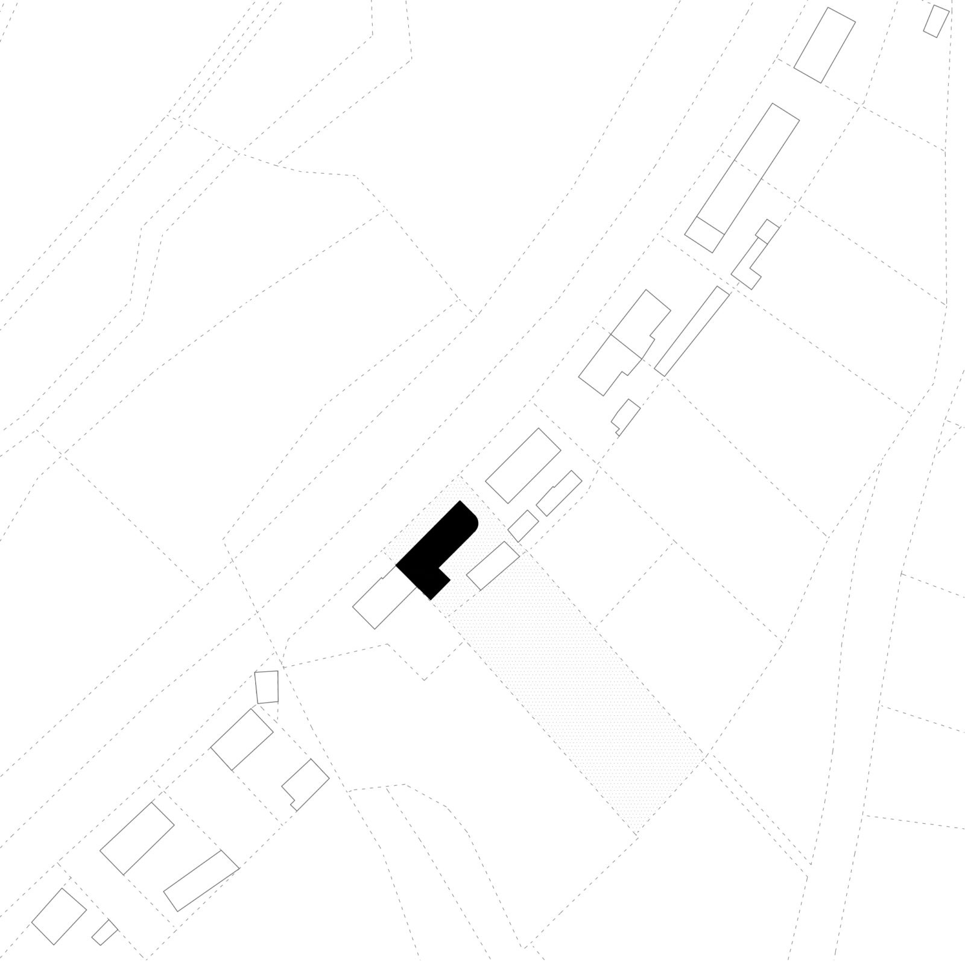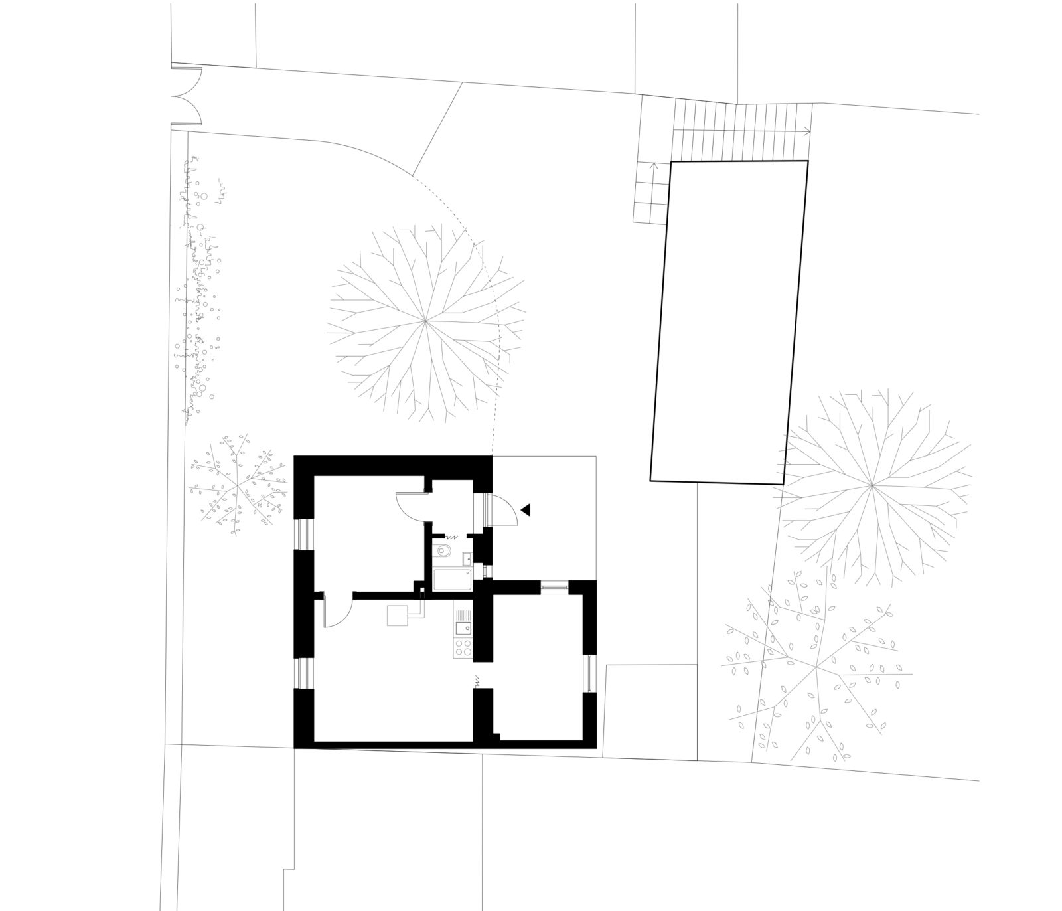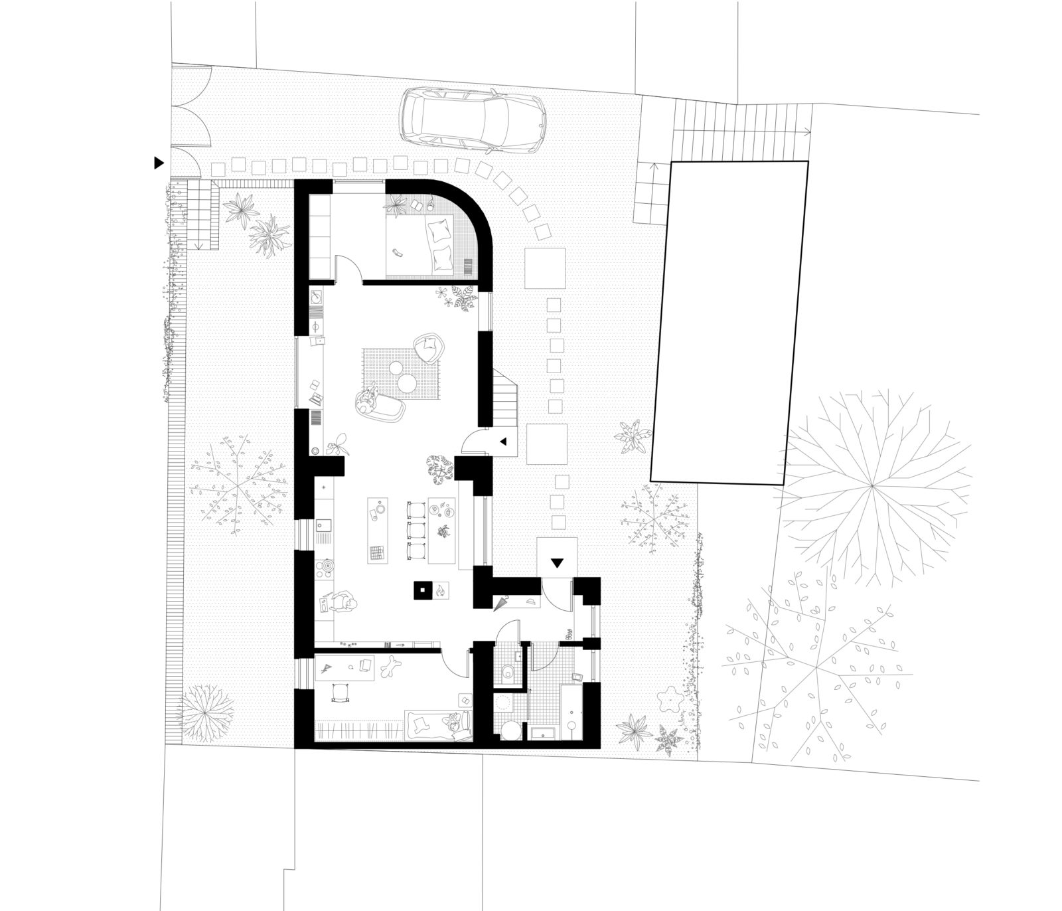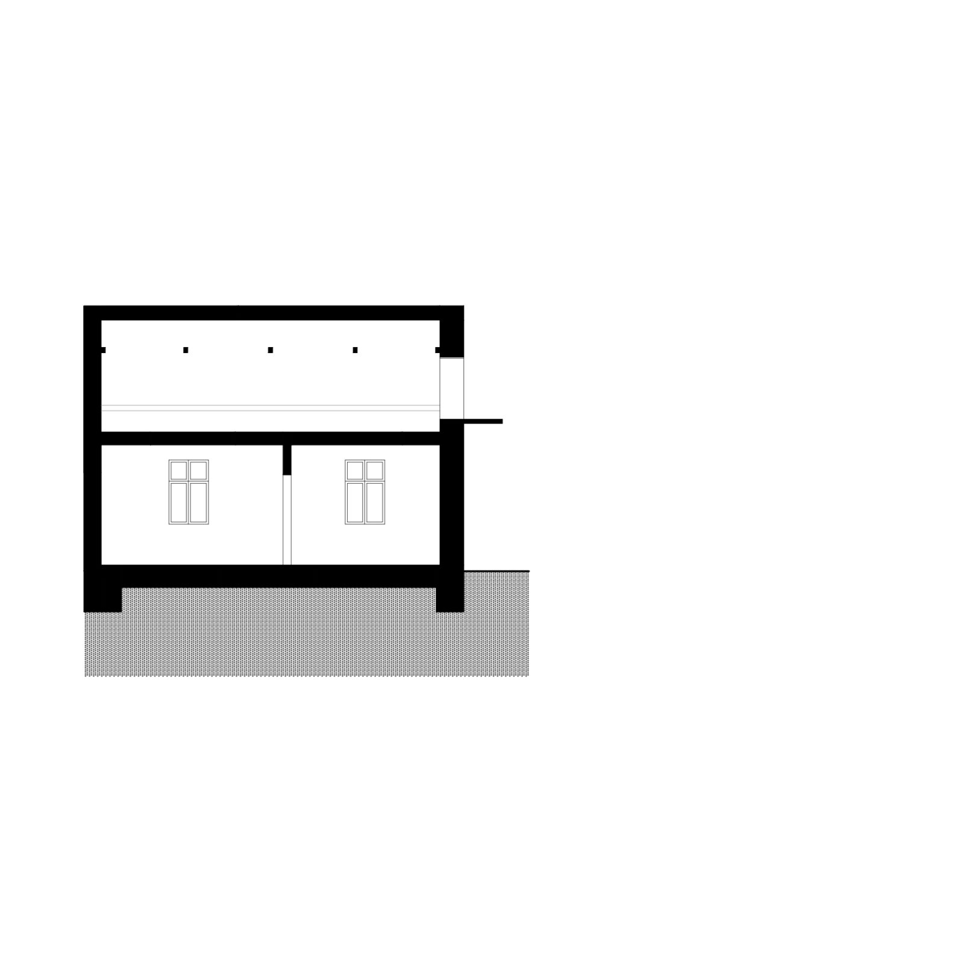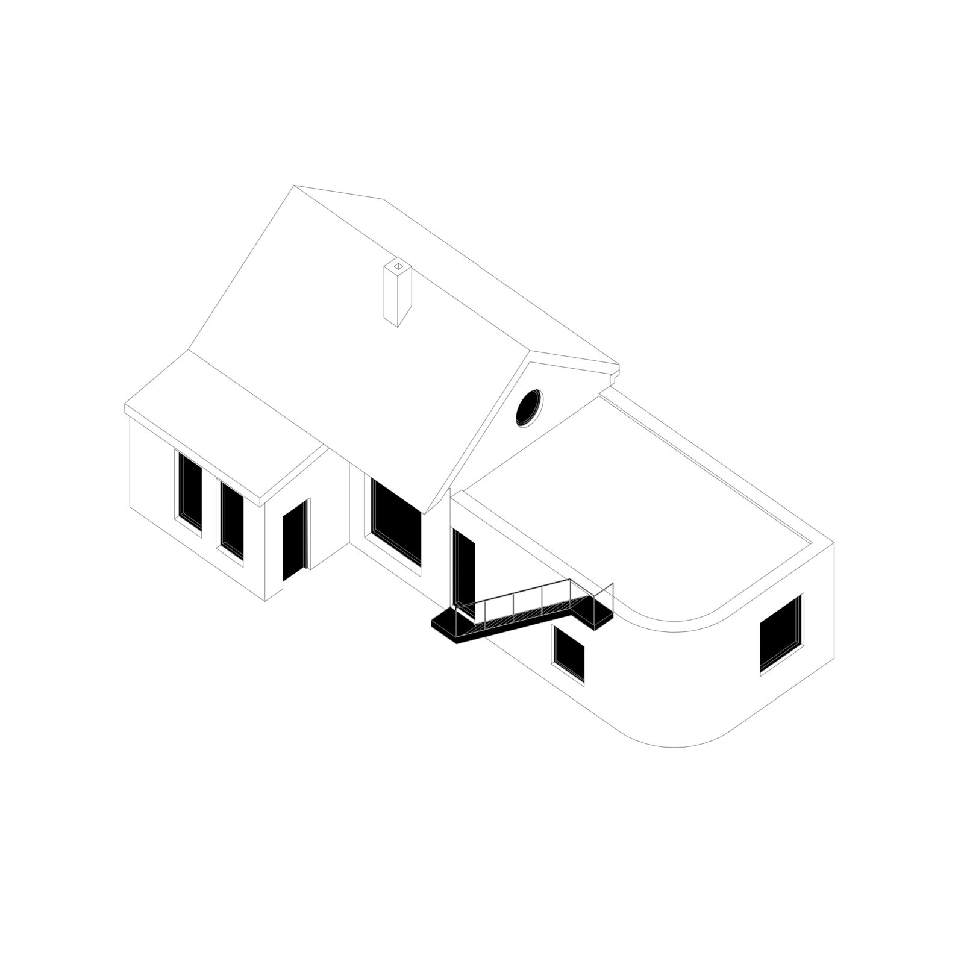Unmaintained, little building on a beautiful piece of land in a picturesque valley. The need of reconstruction and extension. Young family, limited budget and necessity of phasing. Generous modesty is a must.
The historical look of the original house is preserved, while uncompromising extension shows its contemporaneity. The raw materiality of revealed concrete blocks refers to the classic self-help built shacks. New volume respects basic principles, creates intimate courtyard space and provides a terrace space with a view on its roof. Strict mass is softened by a curved edge which facilitates movement of people and cars.
Consistent work with the layout and reorganization of spaces enable full functionality, variability of use, phasing of construction and its further enlarging. The central living space combines/connects the new and the old. Opening to the roof truss aerates and illuminates the space through a round window in the gable. Unexpected ties come into being.
Unmaintained, little building on a beautiful piece of land in a picturesque valley. The need of reconstruction and extension. Young family, limited budget and necessity of phasing. Generous modesty is a must.
The historical look of the original house is preserved, while uncompromising extension shows its contemporaneity. The raw materiality of revealed concrete blocks refers to the classic self-help built shacks. New volume respects basic principles, creates intimate courtyard space and provides a terrace space with a view on its roof. Strict mass is softened by a curved edge which facilitates movement of people and cars.
Consistent work with the layout and reorganization of spaces enable full functionality, variability of use, phasing of construction and its further enlarging. The central living space combines/connects the new and the old. Opening to the roof truss aerates and illuminates the space through a round window in the gable. Unexpected ties come into being.


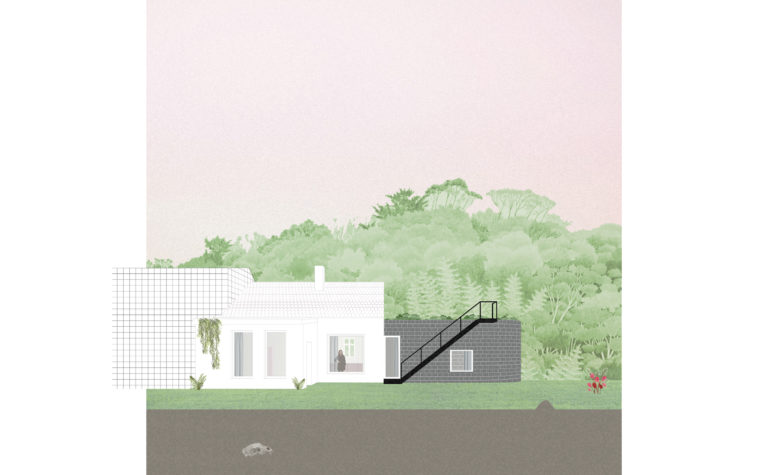








House by railway
study: 2019
Team: David Neuhäusl, Matěj Hunal, Veronika Paľová, Jakub Zelenák
