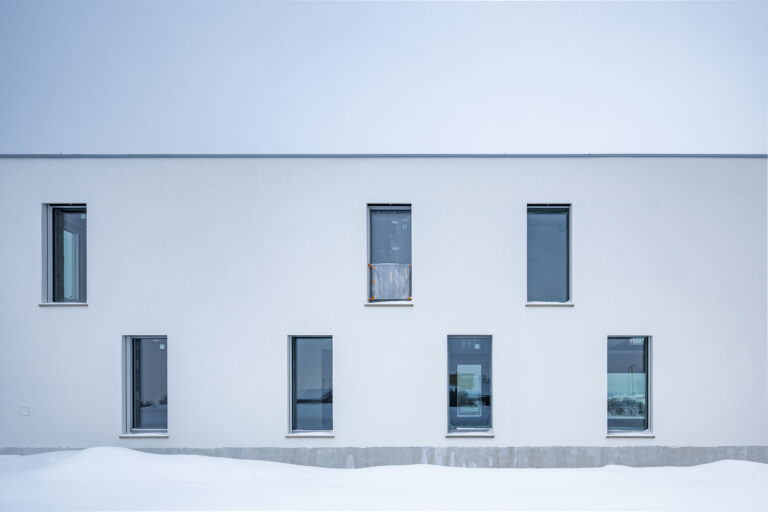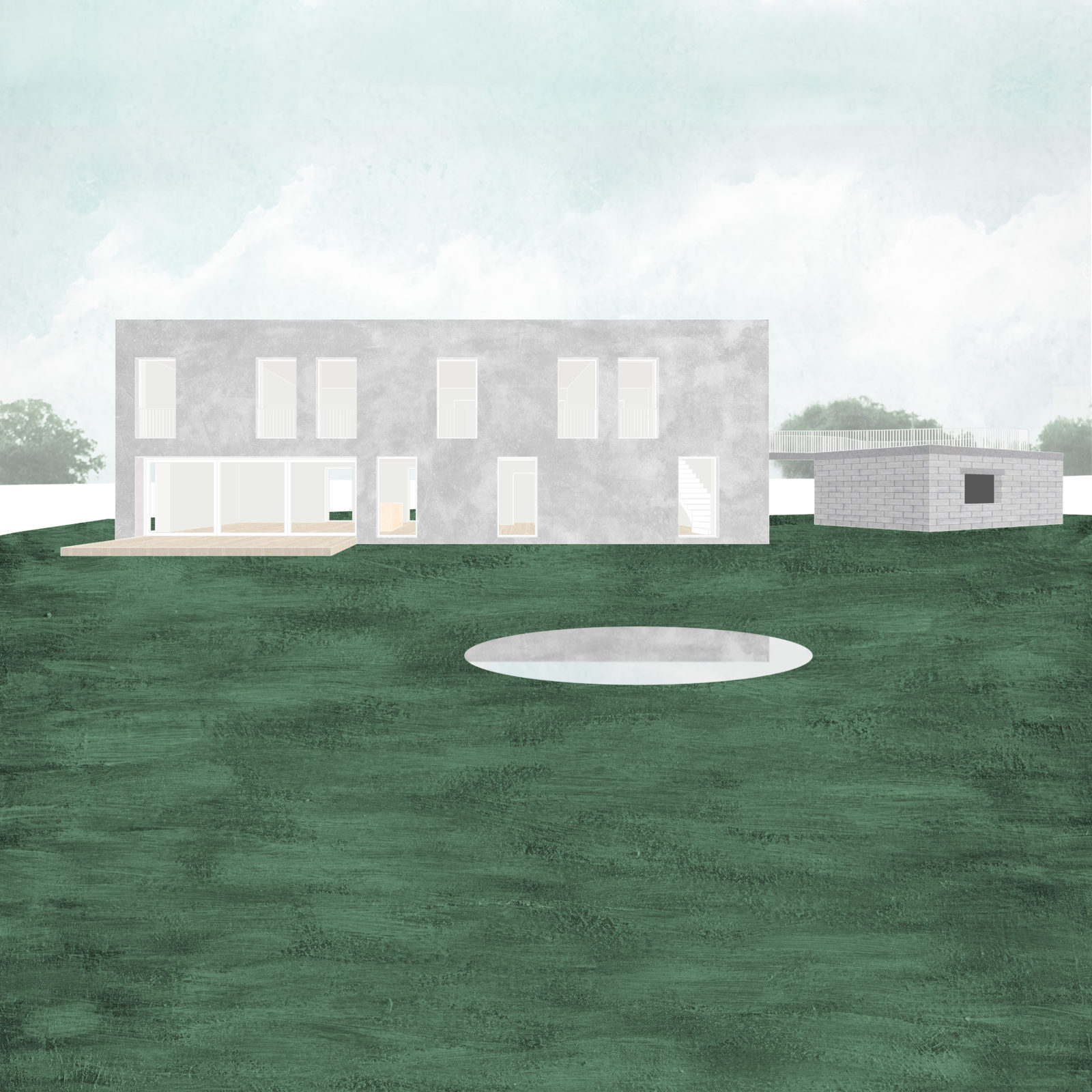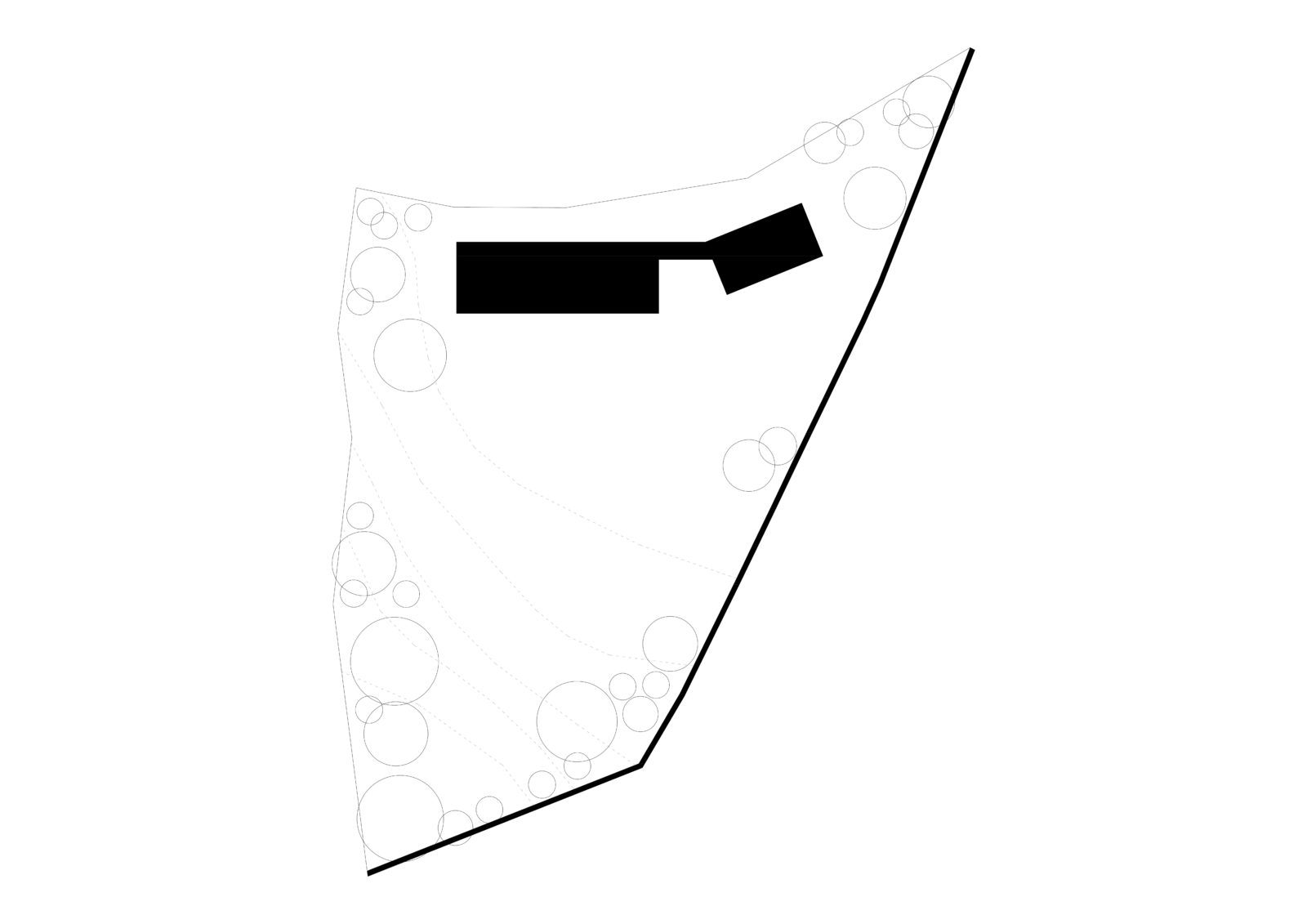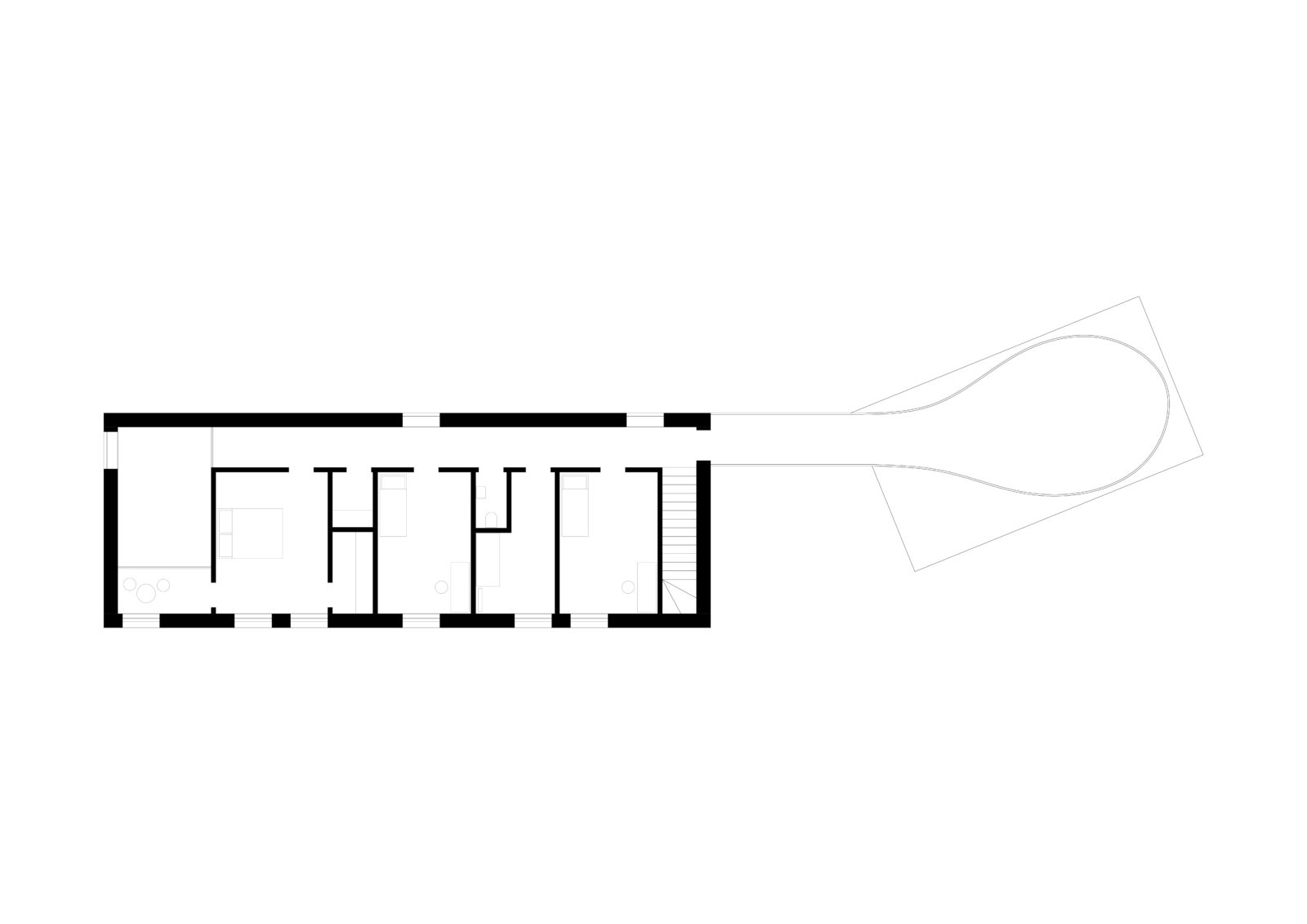The main compositional and functional principle is the division of the building programme into two separate masses. Their subsequent connection with a bridge defines the relationship between them and frames a view in the landscape. The bridge allows using simple structure of a garage as a secondary terrace with a 360° view and also protects the main entrance from rain and snow. A compact whole of volumes respects the borders of the site and enables its ideal utilization.
A rational family house for a young family is based on generous work with light, views and unexpected moments. French windows and glass wall light up the sober block and confirm calmly dynamic composition and regular rhythm of facades. Core of the house lies in the living space with following terrace. The partial opening of this space through both floors allows its upper lighting from three sides, formation of observation point/reading room accessible only from the bedroom and visual contact with the corridor on the second floor, which fluently follows on the bridge and at the same time provides longitudinal view through the whole house.
The large site (thanks to its exceptional position) does not fit to its context of a banal colony on the outskirts of a middle-czech village. It is located at the top of south-oriented slope providing great views in the landscape. It borders only on a road and a high wall, which separates a small forest.
The main compositional and functional principle is the division of the building programme into two separate masses. Their subsequent connection with a bridge defines the relationship between them and frames a view in the landscape. The bridge allows using simple structure of a garage as a secondary terrace with a 360° view and also protects the main entrance from rain and snow. A compact whole of volumes respects the borders of the site and enables its ideal utilization.
A rational family house for a young family is based on generous work with light, views and unexpected moments. French windows and glass wall light up the sober block and confirm calmly dynamic composition and regular rhythm of facades. Core of the house lies in the living space with following terrace. The partial opening of this space through both floors allows its upper lighting from three sides, formation of observation point/reading room accessible only from the bedroom and visual contact with the corridor on the second floor, which fluently follows on the bridge and at the same time provides longitudinal view through the whole house.
The large site (thanks to its exceptional position) does not fit to its context of a banal colony on the outskirts of a middle-czech village. It is located at the top of south-oriented slope providing great views in the landscape. It borders only on a road and a high wall, which separates a small forest.












House with bridge
Study: 2018
Stage: building in progress
Team: David Neuhäusl, Matěj Hunal, Jakub Zelenák











