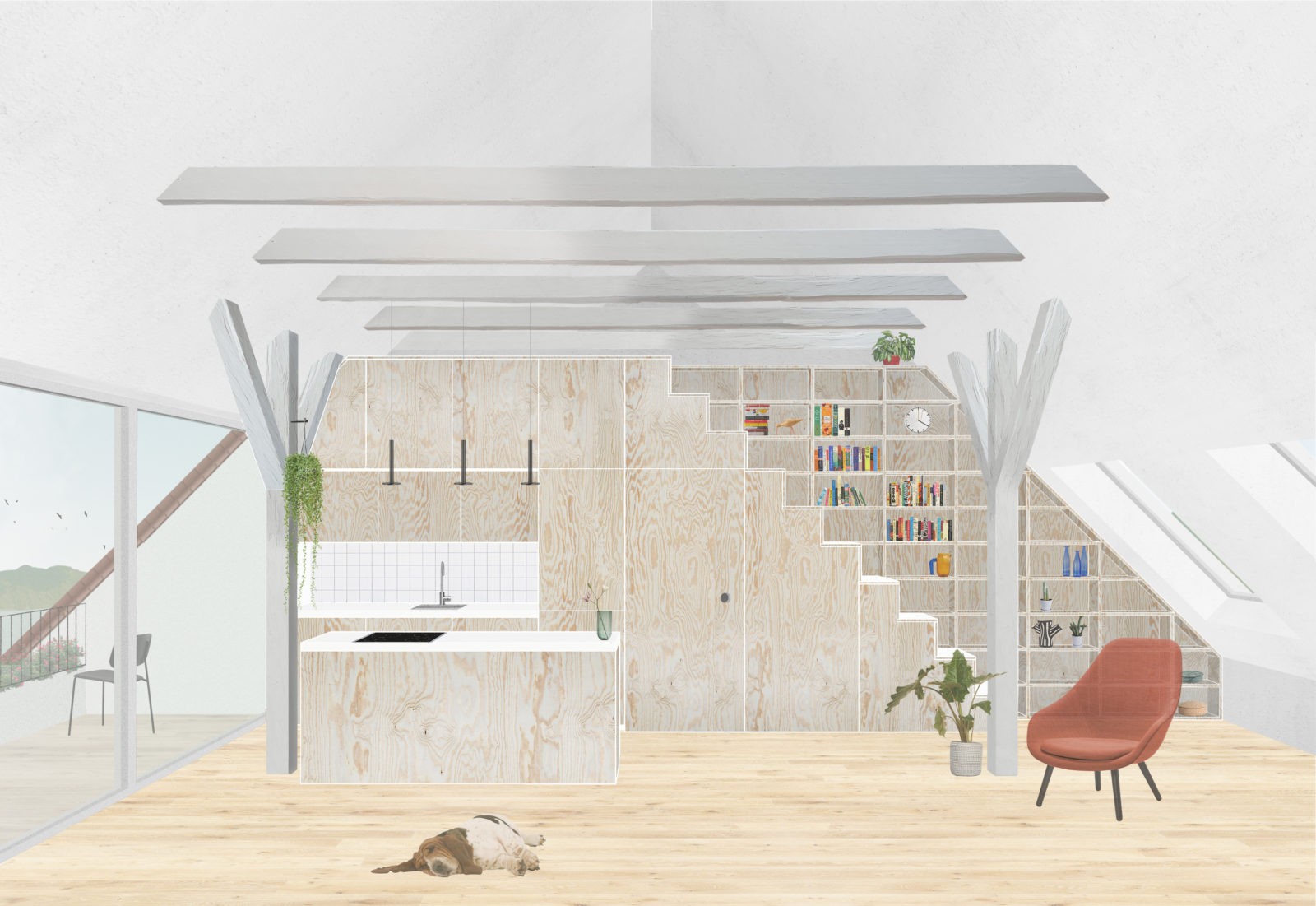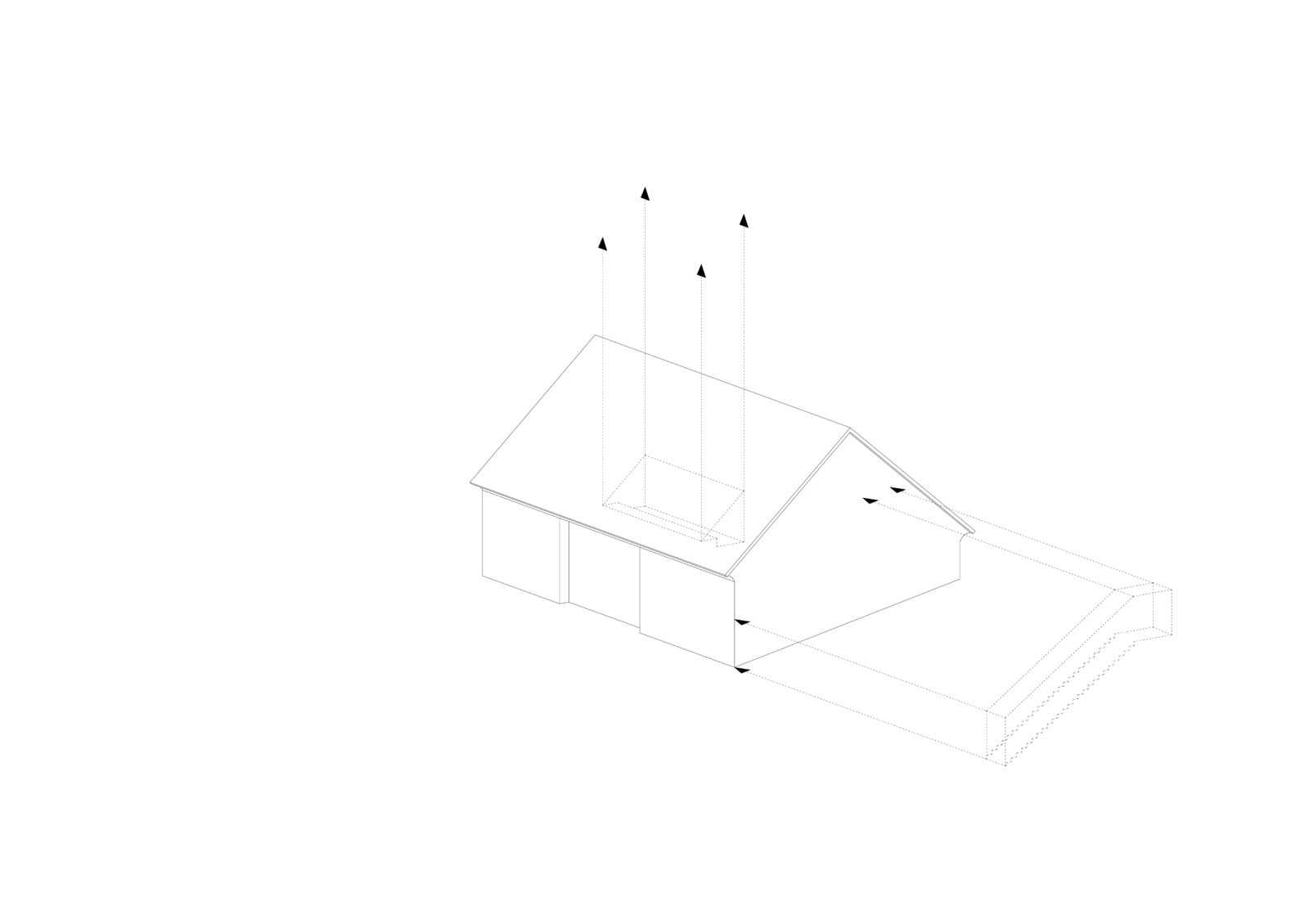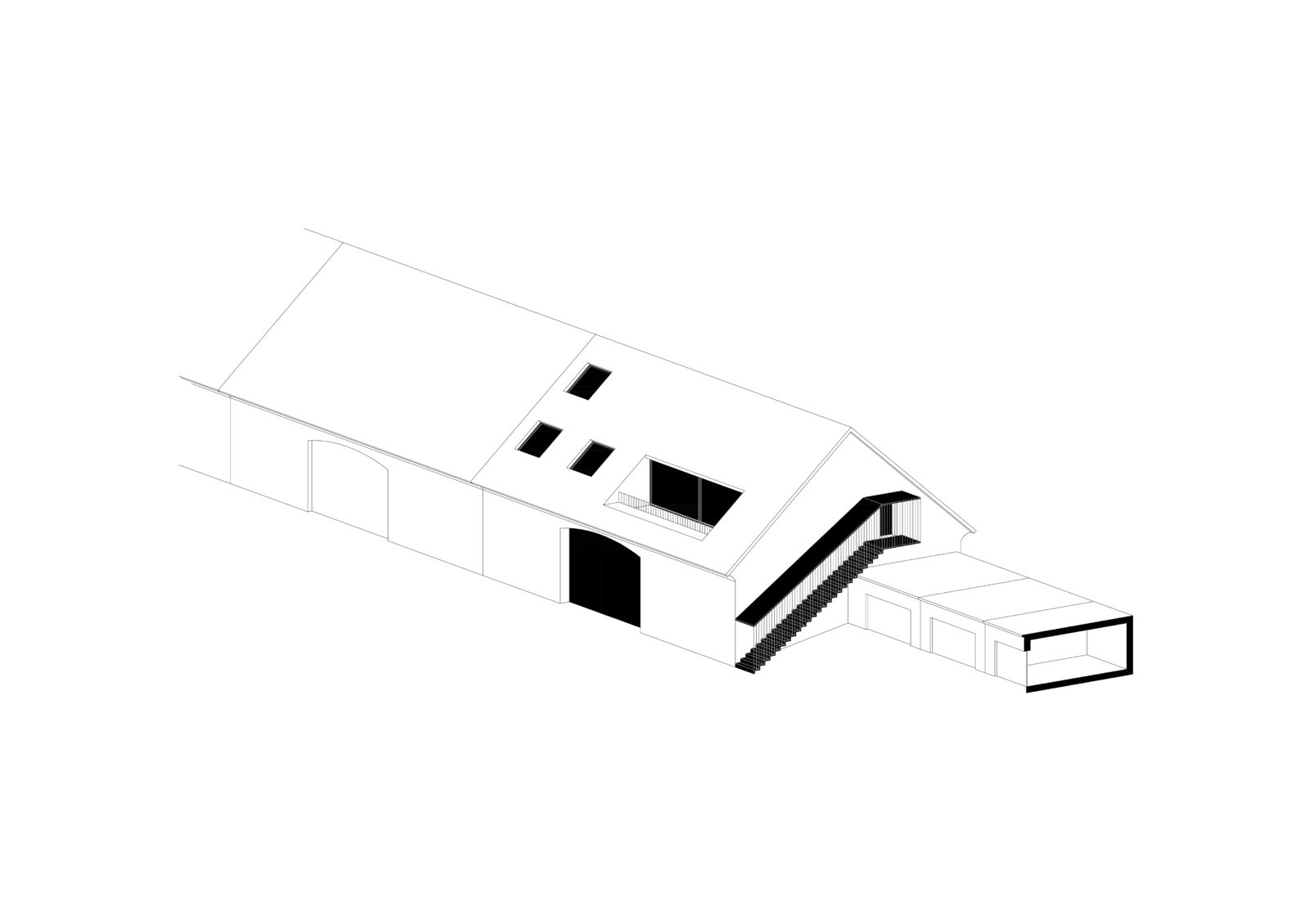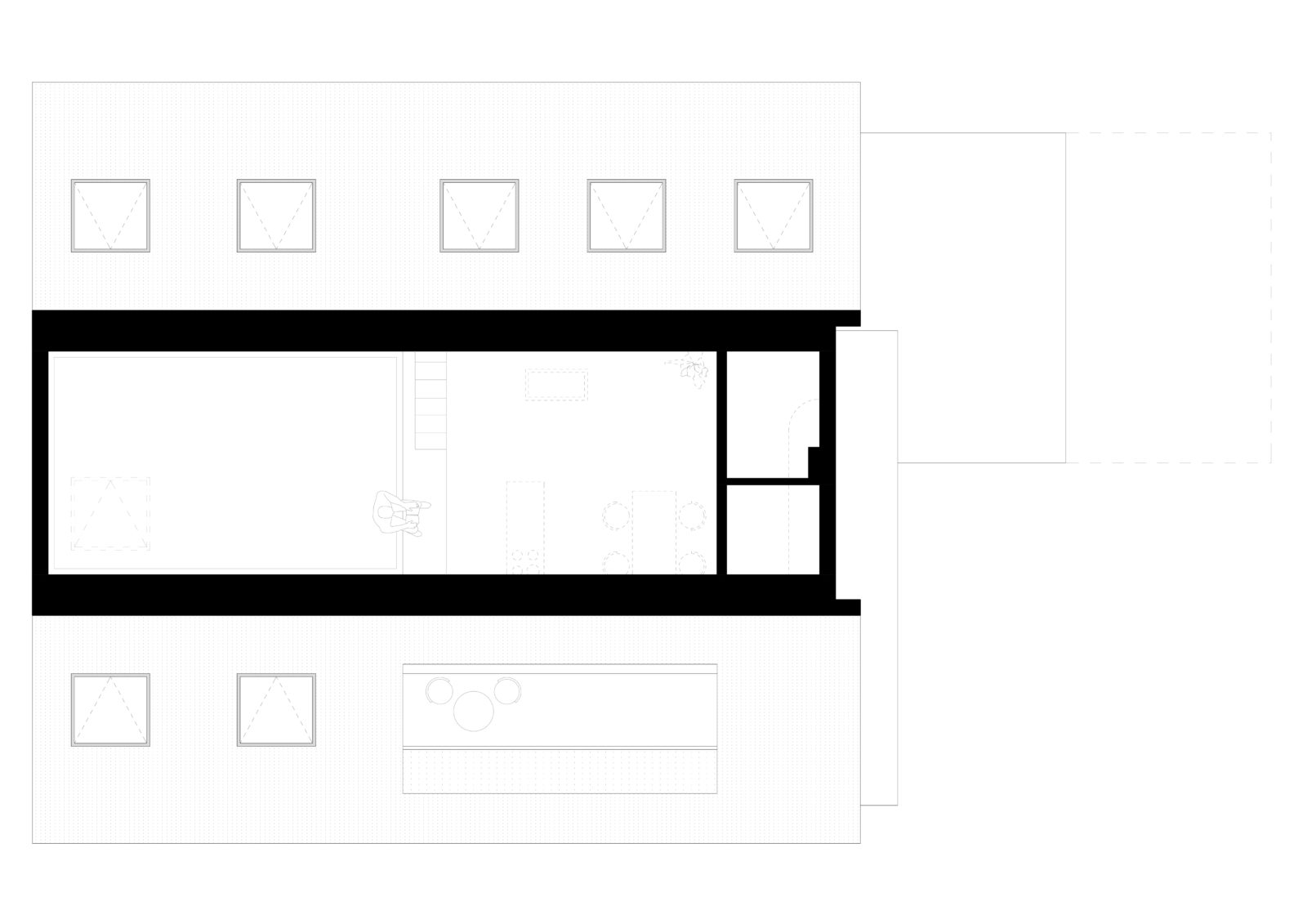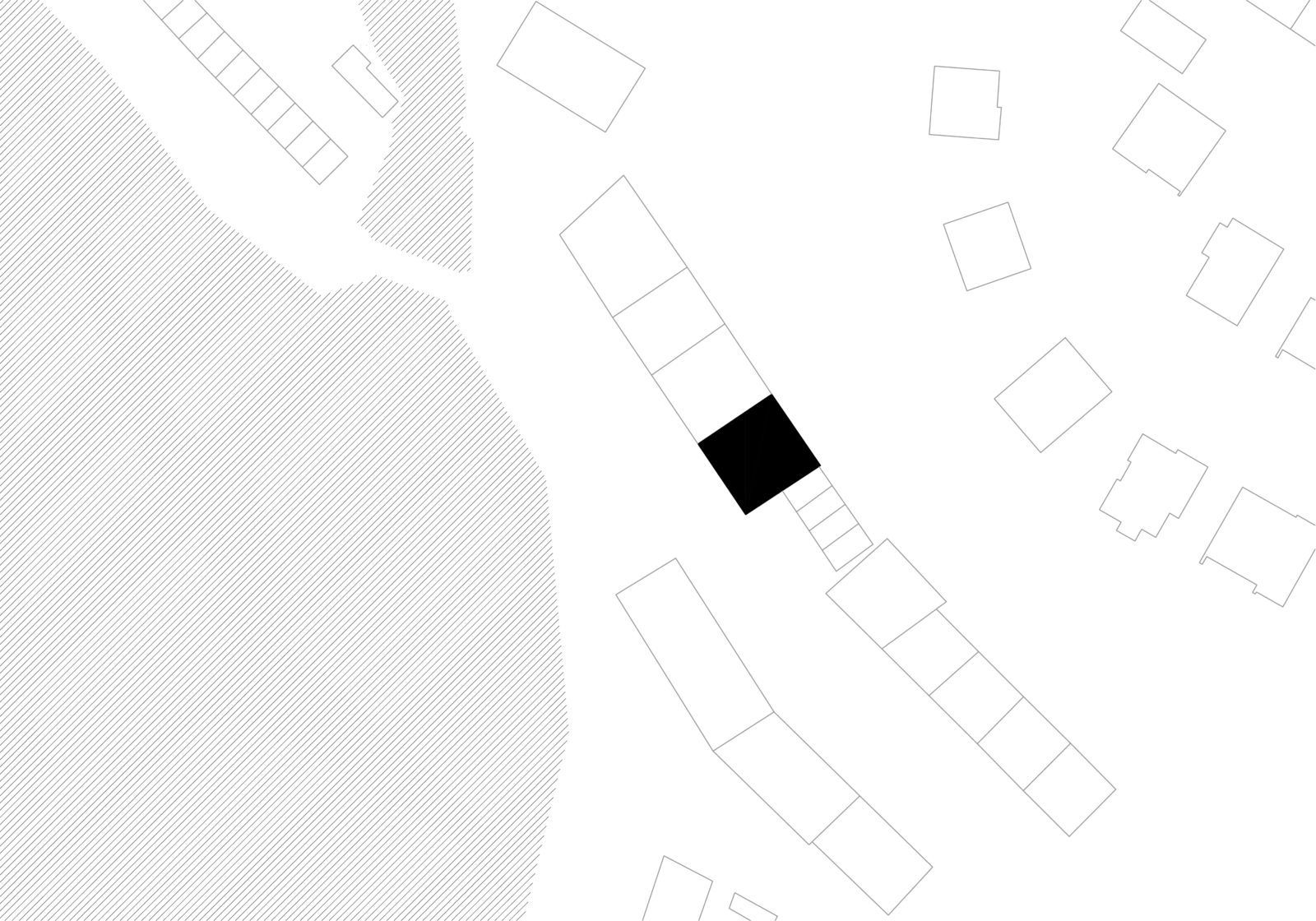A series of well-preserved barns on the picturesque bank of the pond is interrupted by a serie of small garages. The barn adjoining this bizarre vacant lot is the barn of which conversion we were commissioned. The client wished to rebuild its attic to a living space for young family while maintaining the existing garage on the ground floor. An unusual challenge was the absence (and impossibility of creation) of the internal staircase to the attic.
For the sake of preserving genius loci and client´s budget we limited obvious architectural interventions in terms of mass to only two, which don´t disturb urbanistically valuable street line and roof landscape. New windows and above all the recessed terrace are formed by removing the mass from the roof. On the contrary, addition of a volume creates the only distinctive element of contemporary character. It clearly expresses a new function – an external staircase leading to the new entrance on the gable wall.
The transversal division of layout of the attic naturally defines social and private part. This principle also allows to leave living space opened across entire attic, so it becomes light and airy. Moreover, an „unofficial“ space for rest, reading and observation of the landscape arises above the private part. The terrace spreading over the entire living area extends it, illuminates it and allows outdoor seating overlooking the pond.
A series of well-preserved barns on the picturesque bank of the pond is interrupted by a serie of small garages. The barn adjoining this bizarre vacant lot is the barn of which conversion we were commissioned. The client wished to rebuild its attic to a living space for young family while maintaining the existing garage on the ground floor. An unusual challenge was the absence (and impossibility of creation) of the internal staircase to the attic.
For the sake of preserving genius loci and client´s budget we limited obvious architectural interventions in terms of mass to only two, which don´t disturb urbanistically valuable street line and roof landscape. New windows and above all the recessed terrace are formed by removing the mass from the roof. On the contrary, addition of a volume creates the only distinctive element of contemporary character. It clearly expresses a new function – an external staircase leading to the new entrance on the gable wall.
The transversal division of layout of the attic naturally defines social and private part. This principle also allows to leave living space opened across entire attic, so it becomes light and airy. Moreover, an „unofficial“ space for rest, reading and observation of the landscape arises above the private part. The terrace spreading over the entire living area extends it, illuminates it and allows outdoor seating overlooking the pond.









Barn beside a pond
Study: 2018
Location: South Bohemia
Team: David Neuhäusl, Matěj Hunal, Veronika Paľová, Jakub Zelenák
