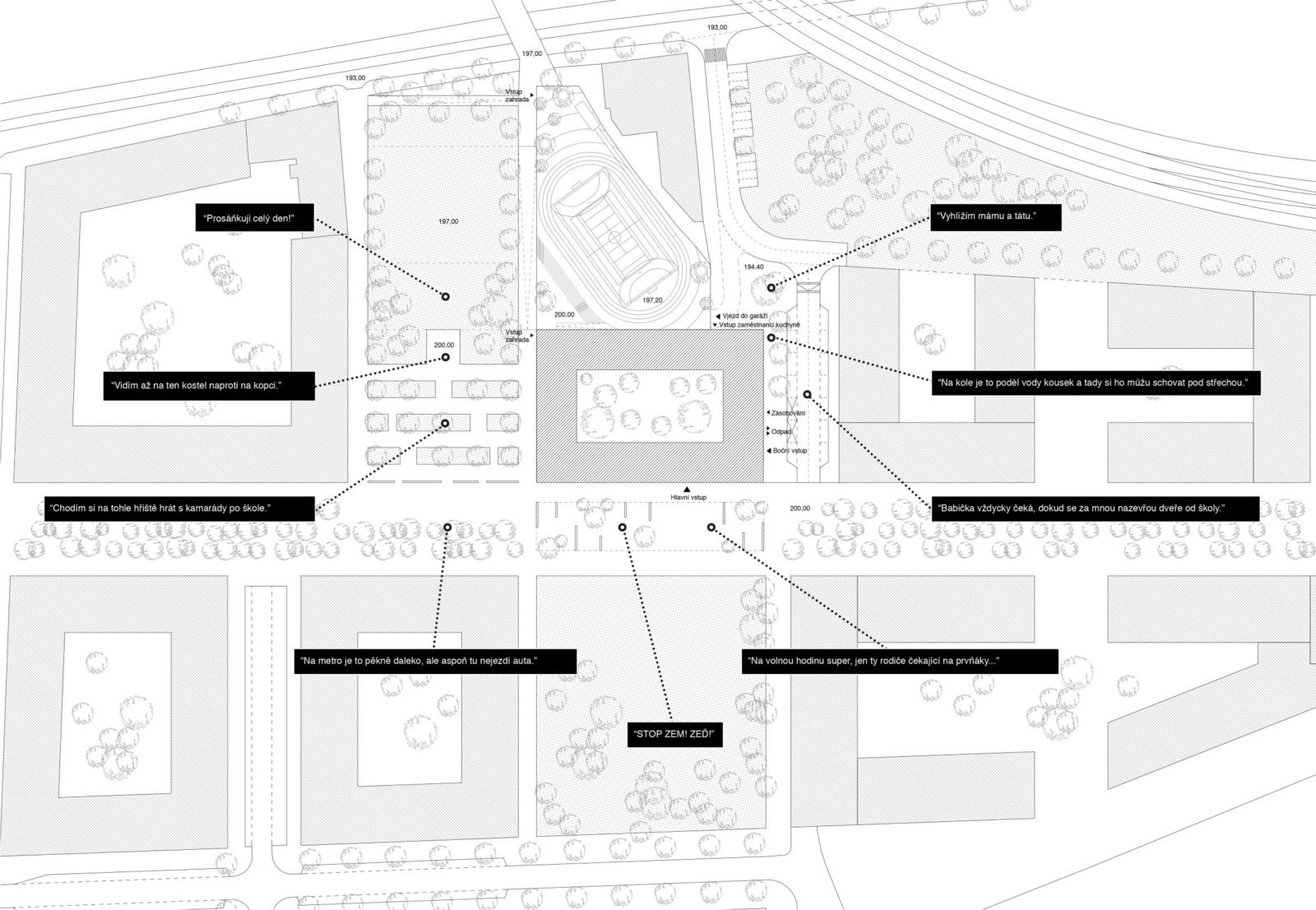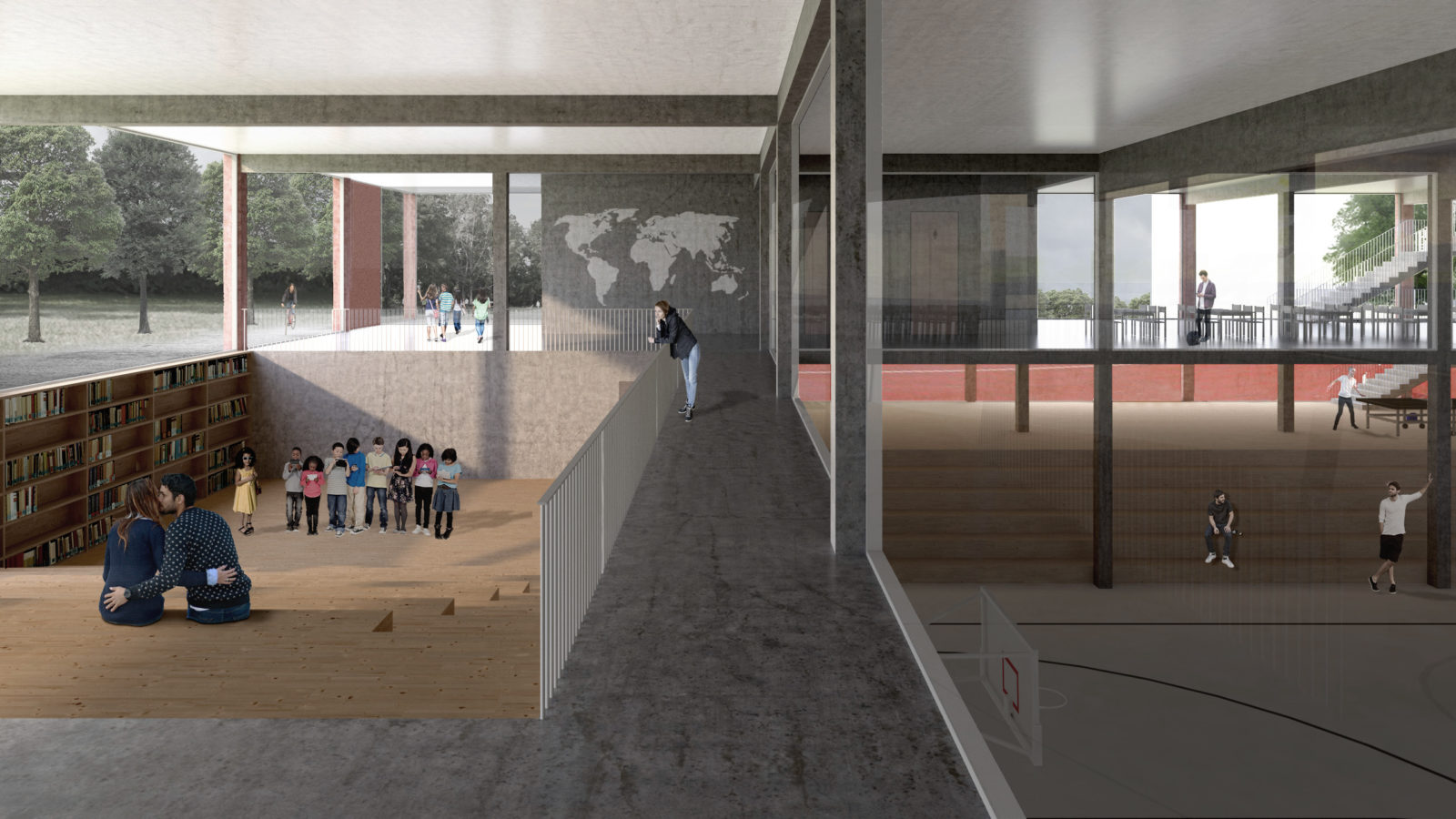Design of the school is based on the principle of hortus conclusus – enclosed garden. The moderate building in the peripheral city center creates a calm, leisure garden in the atrium, into which classes’ windows are oriented. On the contrary, generous corridors are heading to close parks while creating various types of spaces in the rational structure. The parterre is conceived as a widely open, fluent space, which recedes from urban structure and creates covered colonnade defining the main entrance. Tectonic, compact block confirms urban plan of a new neighbourhood and importance of its north-south axis.






Elementary School
Competition: 2018
Top 12 of a total of 66 proposals
Co-author: Martin Hajný
Location: Smíchov
Team: David Neuhäusl, Matěj Hunal





