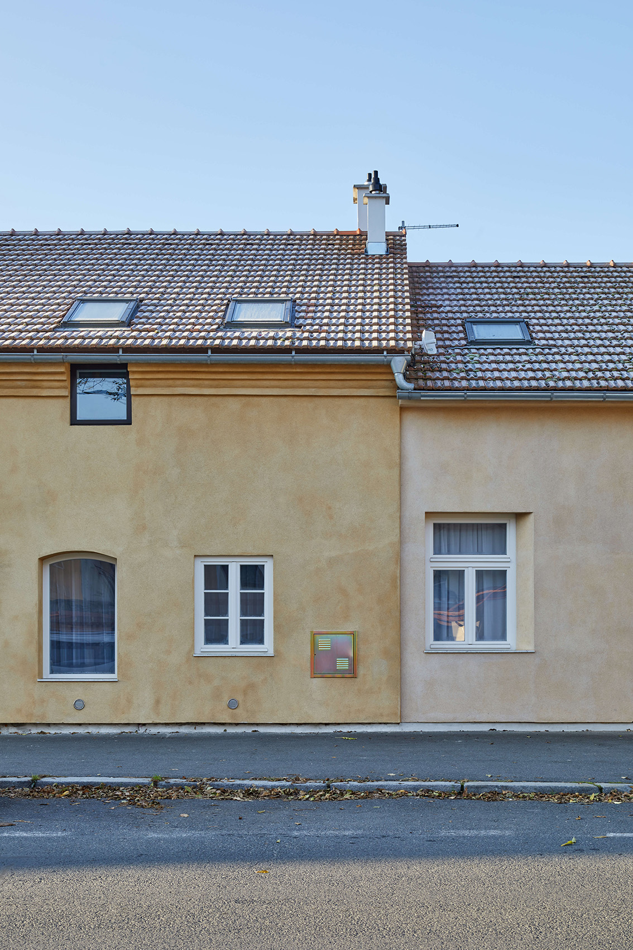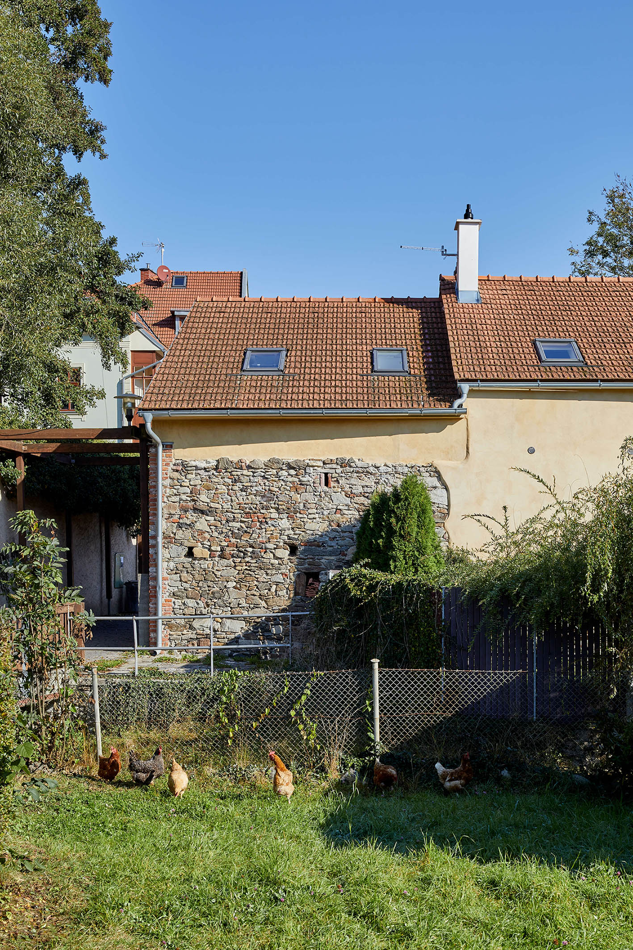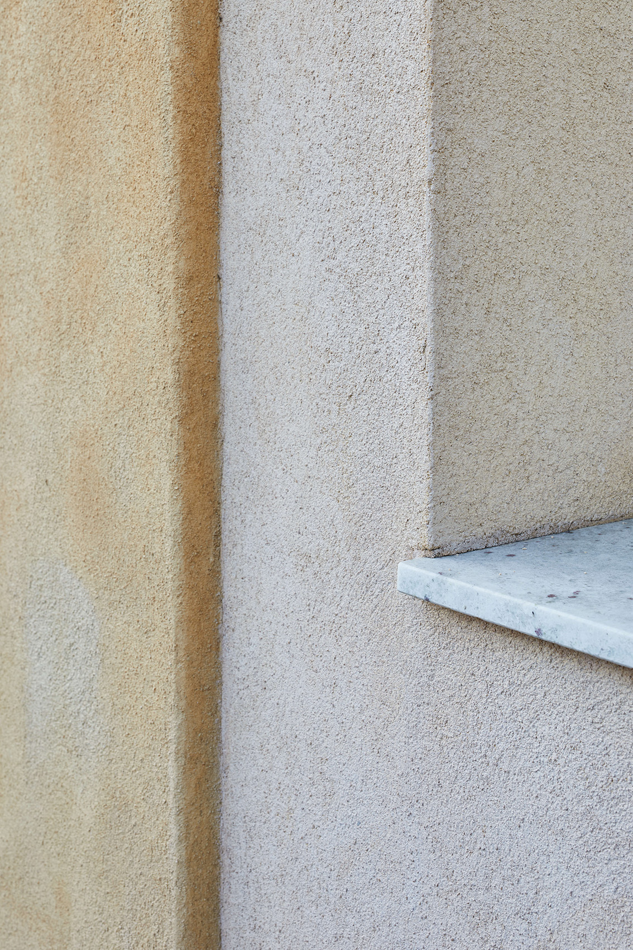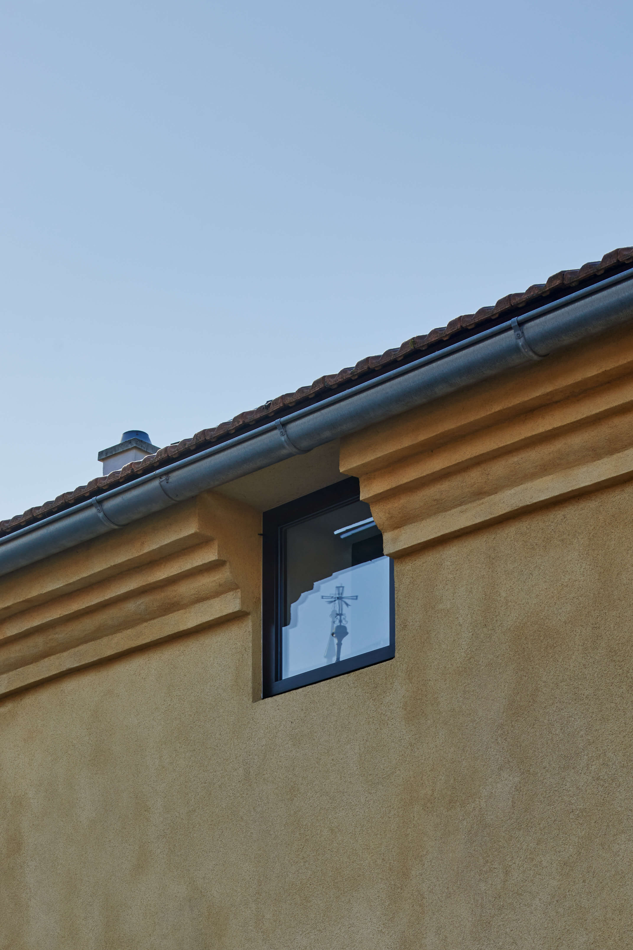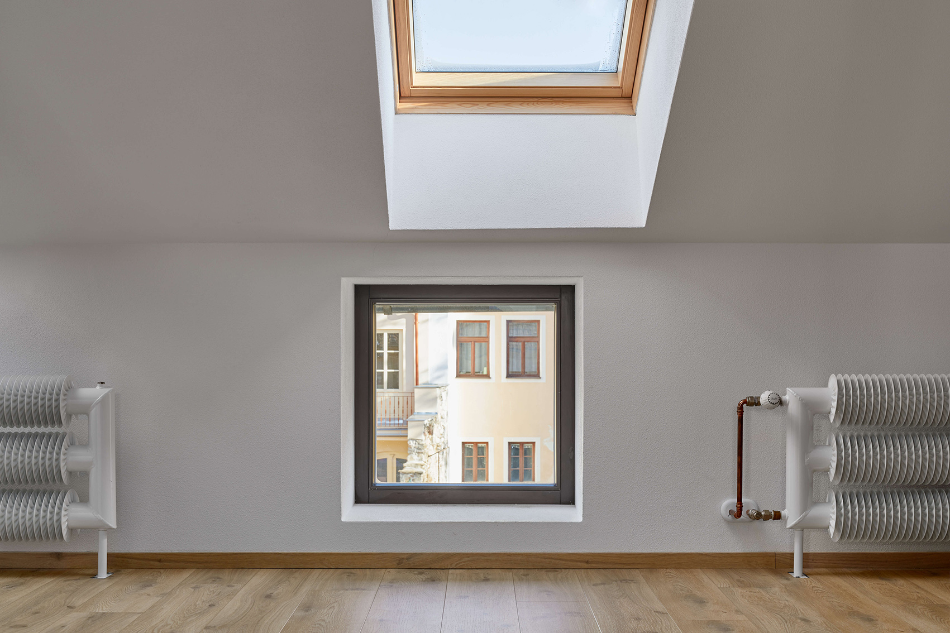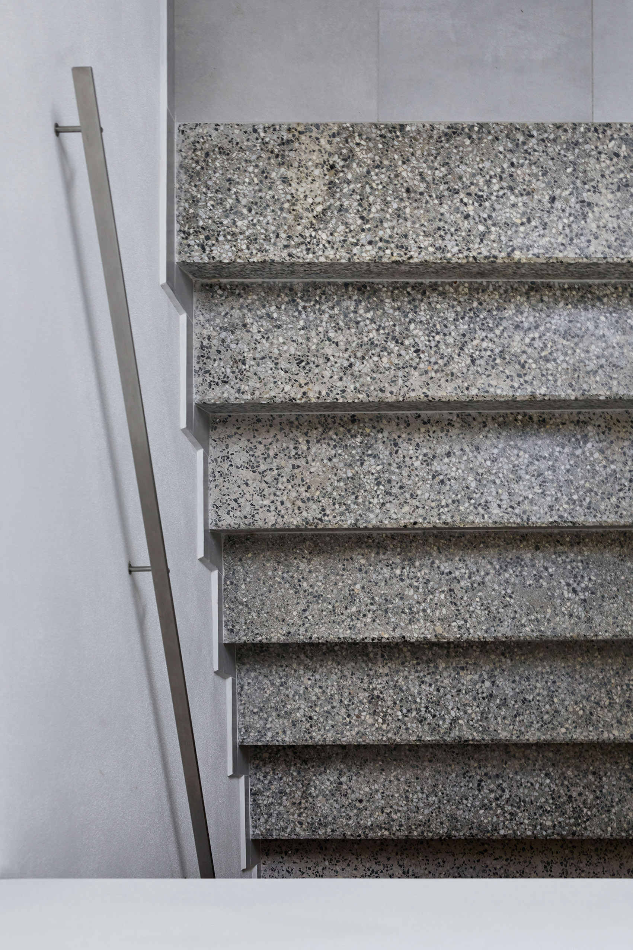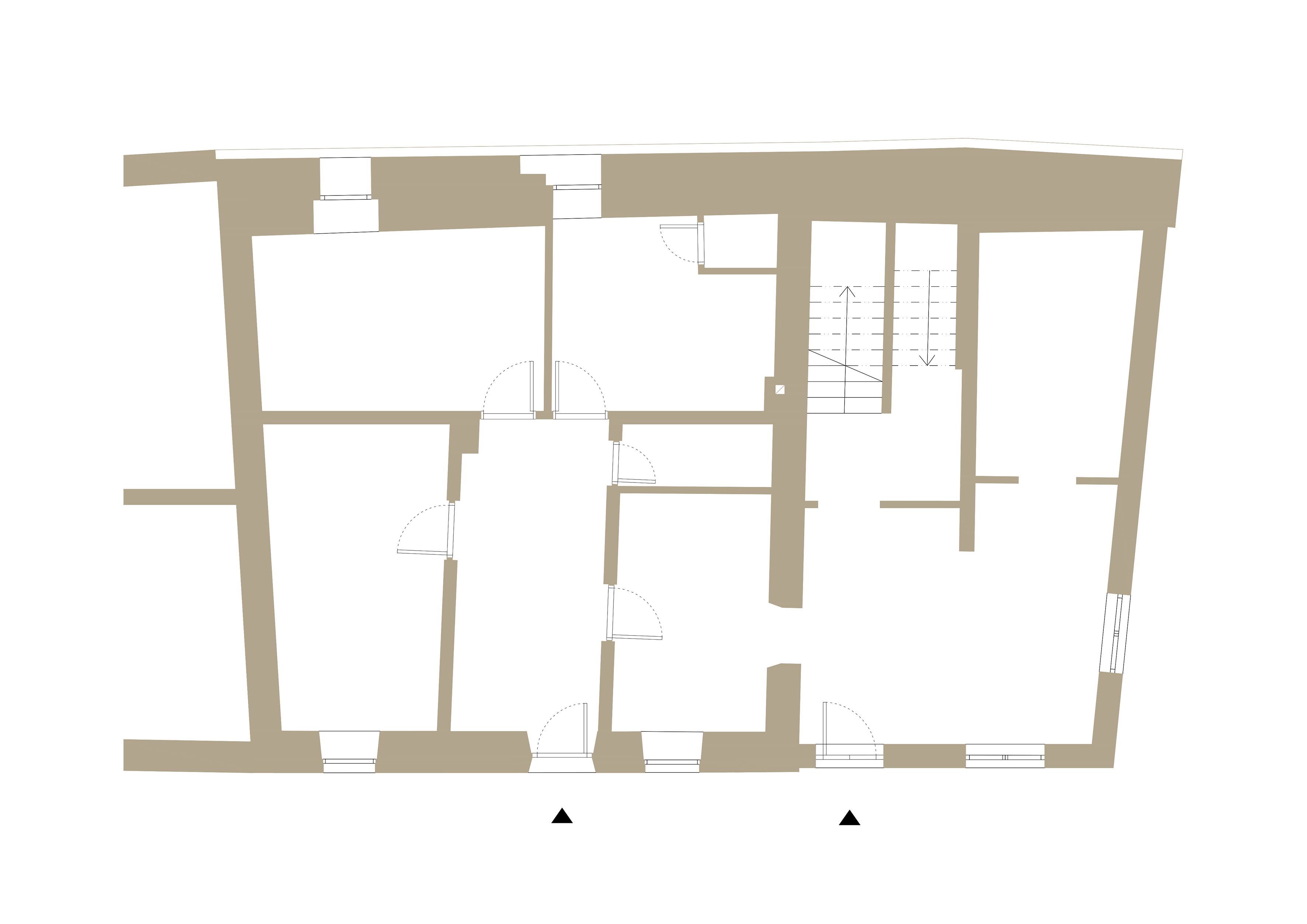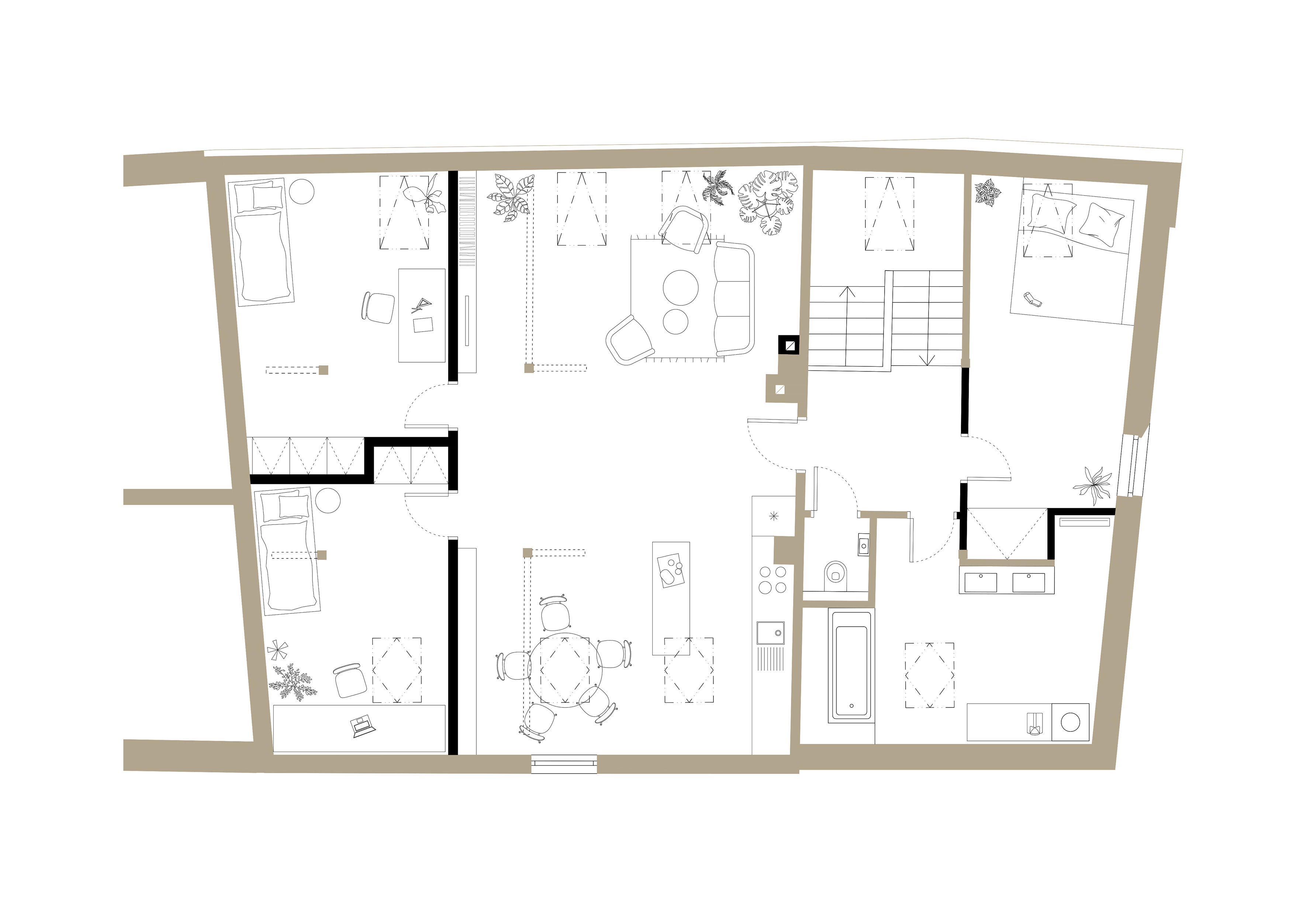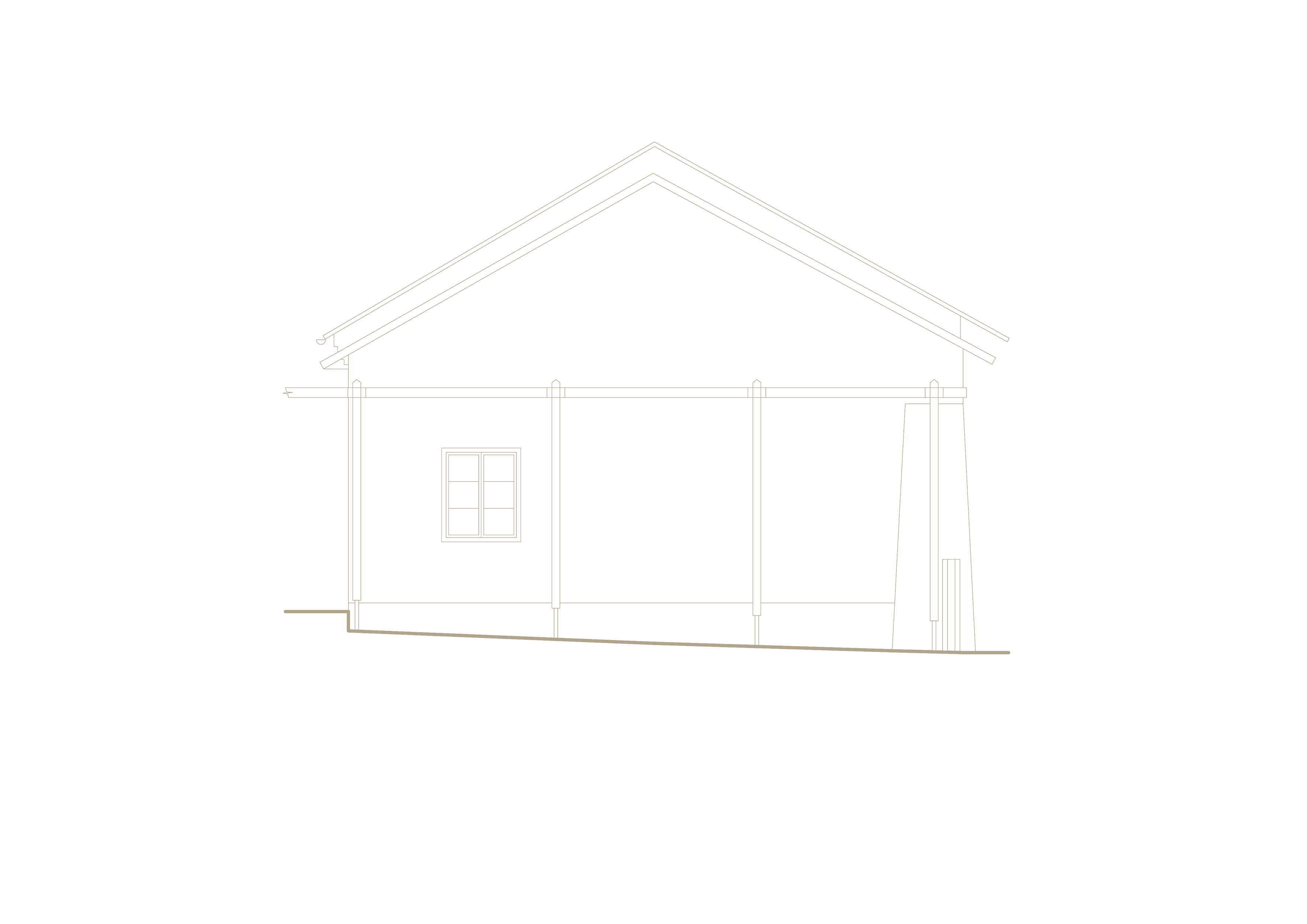The semi-detached house, located in the romantic neighborhood of the Jewish cemetery and by the Roušarka stream in the Sušice city monument zone, stood unused for many years. Its complete reconstruction concerned the original historic building and the small extension from the 1990s. Both houses are attached to the outer city fortifications. Moreover, the historic walls form the southern wall of the extension. The original function of the hair studio was replaced by two independent apartments. The change in the program led to the need for the creation of new openings and, above all, a complete reassessment of the layout. Therefore, the principle of division has changed from horizontal to vertical. The main concept of the design is a functional unification, at the same time a distinction between the new and the old. The reconstruction of the historic building respects its character, while the extension was slightly updated. All interventions took place within the existing structure without any additional annexes. Differentiation of the objects is formulated by the varied colors on the facades and the character and size of the window openings.
The semi-detached house, located in the romantic neighborhood of the Jewish cemetery and by the Roušarka stream in the Sušice city monument zone, stood unused for many years. Its complete reconstruction concerned the original historic building and the small extension from the 1990s. Both houses are attached to the outer city fortifications. Moreover, the historic walls form the southern wall of the extension. The original function of the hair studio was replaced by two independent apartments. The change in the program led to the need for the creation of new openings and, above all, a complete reassessment of the layout. Therefore, the principle of division has changed from horizontal to vertical. The main concept of the design is a functional unification, at the same time a distinction between the new and the old. The reconstruction of the historic building respects its character, while the extension was slightly updated. All interventions took place within the existing structure without any additional annexes. Differentiation of the objects is formulated by the varied colors on the facades and the character and size of the window openings.












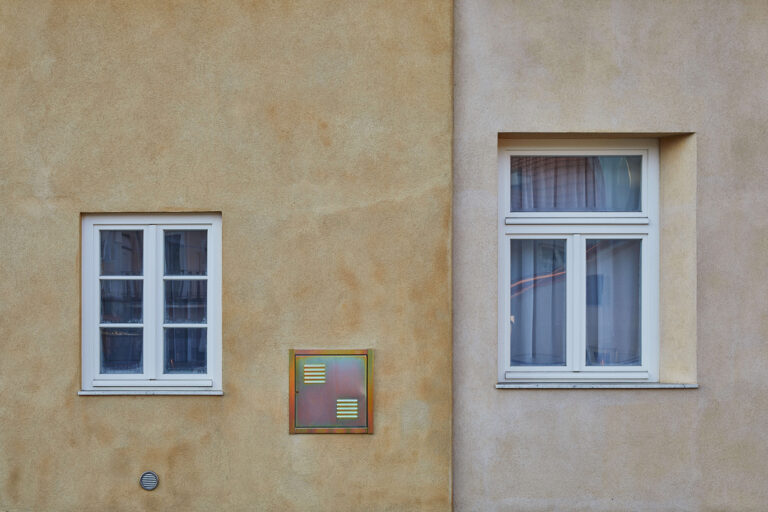














House on the historic walls
Project: 2018
Realization: 2020
Address: Příkopy 19, Sušice
Photo: Radek Úlehla
Chief Engineer: Jan Vošalík
Stonemason: Martin Beránek
Team: David Neuhäusl, Matěj Hunal

