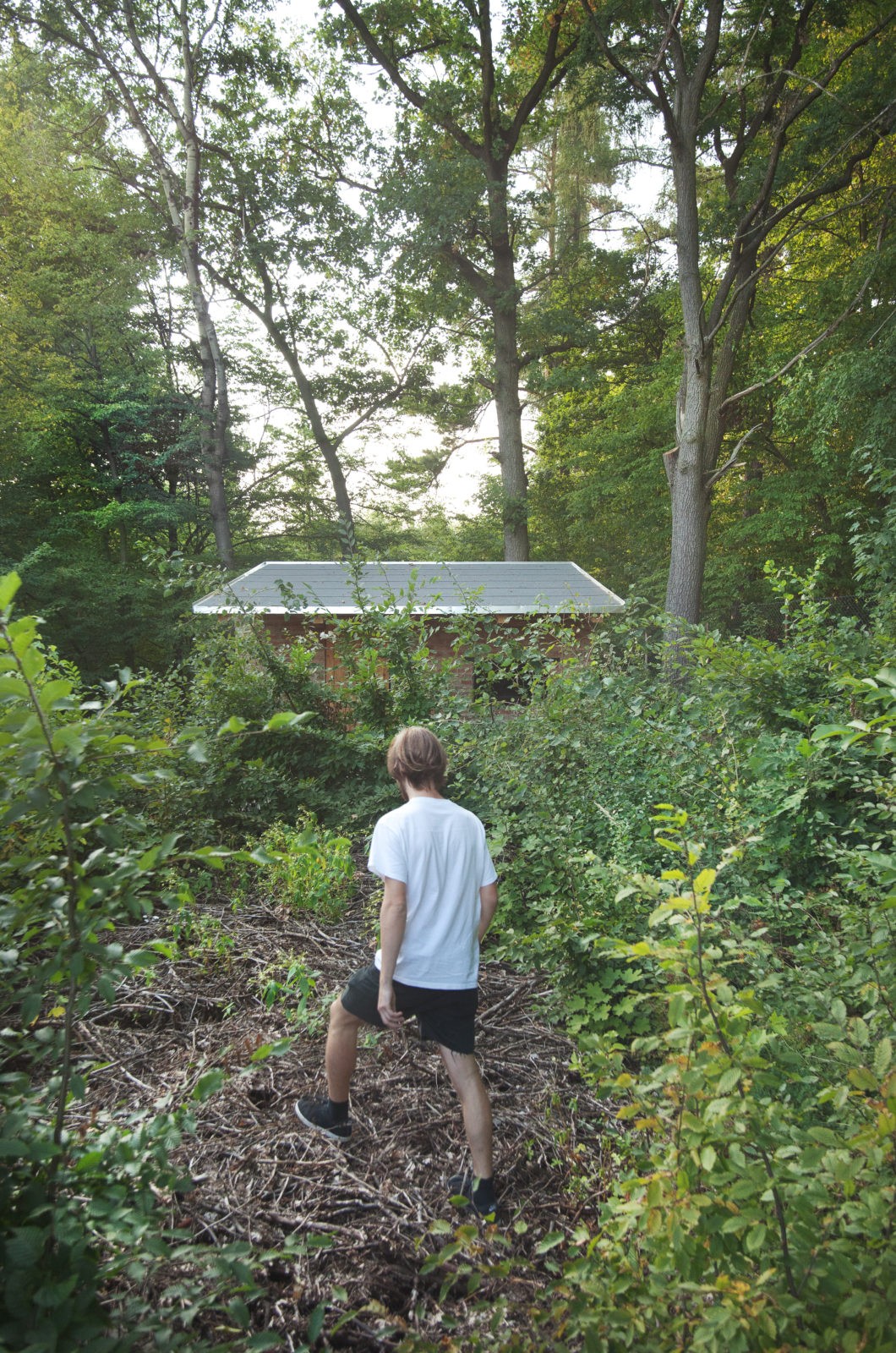The primary reason for building this sustainable forest cabin was to enable trips to the beautiful surroundings. The original intention was to purchase a standardized garden house, but persuasion of the investor, that it is not the best solution, was succesful. So it was decided that we would build the cabin during the summer together. The rawness of the building reflects the overall character and the financial possibilities – the material costs couldn’t exceed the usual price of aforementioned readymade objects.
Therefore the cabin was built with self-help. The bricks are from demolished buildings; the stones are from the surroundings; the windows, as well as the doors and glass blocks come from second hand building materials market. All other components come from a local sawmill and home center. The generous overhang of the shed roof provides shade and further extends the internal space, regardless of the weather. The window height corresponds with the intended purpose of the given window – whether it leads into the bedroom, kitchen or dining part. The extra light is provided thanks to the loopholes below the ceiling and the line of glass blocks in the northern wall.
Due to the fact that the main residential house is located on the same property, there was no need to solve any water, sewerage or electricity issues. As the cabin would be used almost exclusively during summer time, significant reduction of thermal insulation was allowed, as well as specific solution of some particular details. Over the years the cabin further evolves and still brings joy to its original builders.
The primary reason for building this sustainable forest cabin was to enable trips to the beautiful surroundings. The original intention was to purchase a standardized garden house, but persuasion of the investor, that it is not the best solution, was succesful. So it was decided that we would build the cabin during the summer together. The rawness of the building reflects the overall character and the financial possibilities – the material costs couldn’t exceed the usual price of aforementioned readymade objects.
Therefore the cabin was built with self-help. The bricks are from demolished buildings; the stones are from the surroundings; the windows, as well as the doors and glass blocks come from second hand building materials market. All other components come from a local sawmill and home center. The generous overhang of the shed roof provides shade and further extends the internal space, regardless of the weather. The window height corresponds with the intended purpose of the given window – whether it leads into the bedroom, kitchen or dining part. The extra light is provided thanks to the loopholes below the ceiling and the line of glass blocks in the northern wall.
Due to the fact that the main residential house is located on the same property, there was no need to solve any water, sewerage or electricity issues. As the cabin would be used almost exclusively during summer time, significant reduction of thermal insulation was allowed, as well as specific solution of some particular details. Over the years the cabin further evolves and still brings joy to its original builders.











Summer getaway
Realization: 2012
Photo: Jaroslav Moravec
Author: David Neuhäusl










